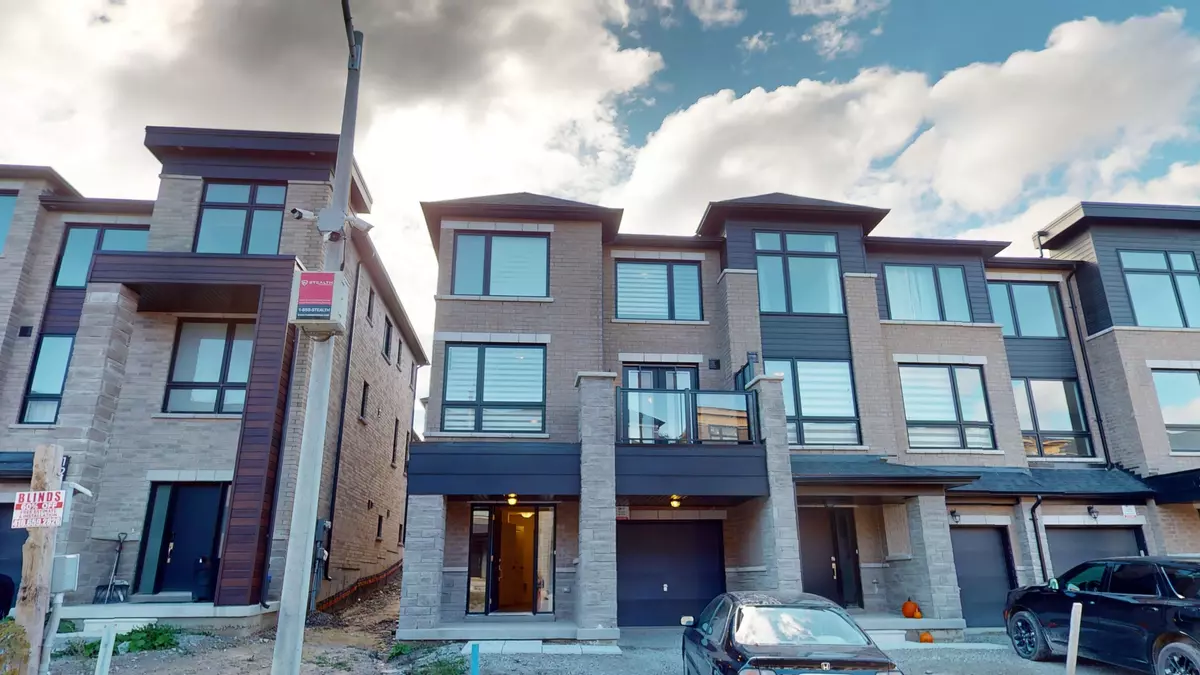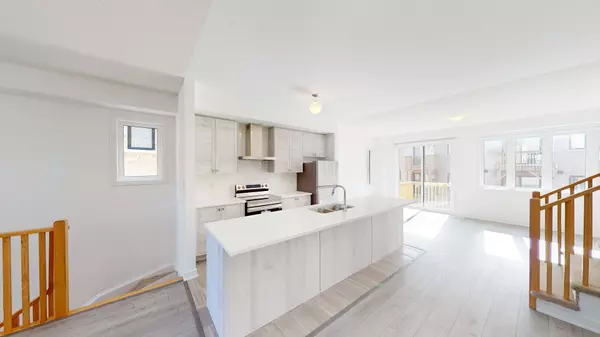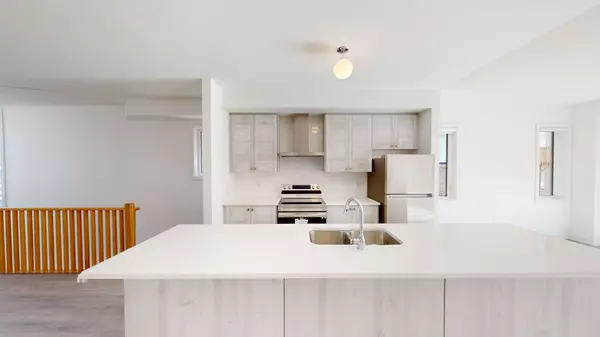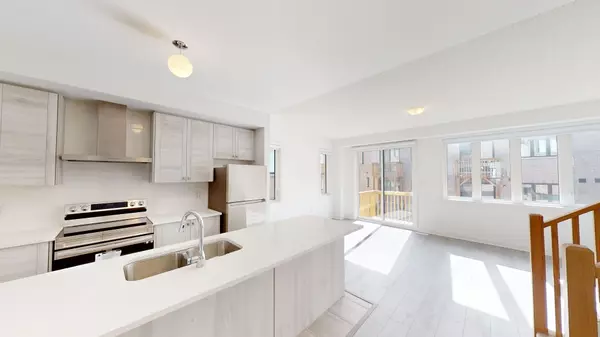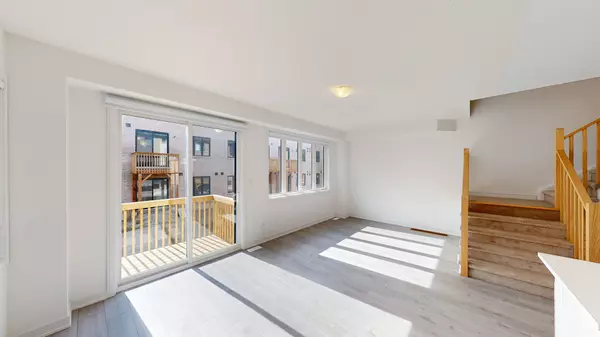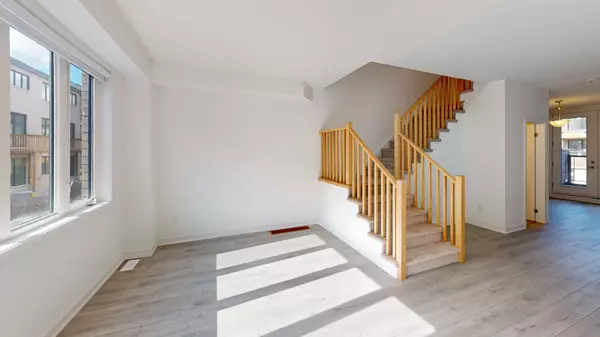REQUEST A TOUR If you would like to see this home without being there in person, select the "Virtual Tour" option and your agent will contact you to discuss available opportunities.
In-PersonVirtual Tour

$ 2,995
Est. payment | /mo
4 Beds
4 Baths
$ 2,995
Est. payment | /mo
4 Beds
4 Baths
Key Details
Property Type Townhouse
Sub Type Att/Row/Townhouse
Listing Status Active
Purchase Type For Lease
MLS Listing ID S9511608
Style 3-Storey
Bedrooms 4
Property Description
Stunning 3-Storey Townhome! Over 2300 Square Feet Of Space! This Bright, Modern Home Features 4 Bedrooms, 3 Full Bathrooms + Powder Room, 9ft Ceilings, Upgraded Finishes, Car Garage with Access to the House. Open Concept Living With Eat-In Kitchen With Two Walk-Out Decks From the Kitchen and Living Room! Primary Bedroom Has 3 Piece Luxury Ensuite & Walk-In Closet. Finished Basement With Bathroom and Rough-In for a Kitchenette (no stove). Spectacular Unit, Truly A Must See! Stunning Master Planned Community, Steps From The Go Train, Close To All Amenities
Location
Province ON
County Simcoe
Community Innis-Shore
Area Simcoe
Region Innis-Shore
City Region Innis-Shore
Rooms
Family Room Yes
Basement Finished
Kitchen 1
Interior
Interior Features None
Cooling Central Air
Fireplace No
Heat Source Gas
Exterior
Parking Features Private
Garage Spaces 1.0
Pool None
Roof Type Asphalt Shingle
Total Parking Spaces 2
Building
Foundation Concrete
Listed by HOMELIFE/5 STAR REALTY LTD.

"My job is to find and attract mastery-based agents to the office, protect the culture, and make sure everyone is happy! "
7885 Tranmere Dr Unit 1, Mississauga, Ontario, L5S1V8, CAN


