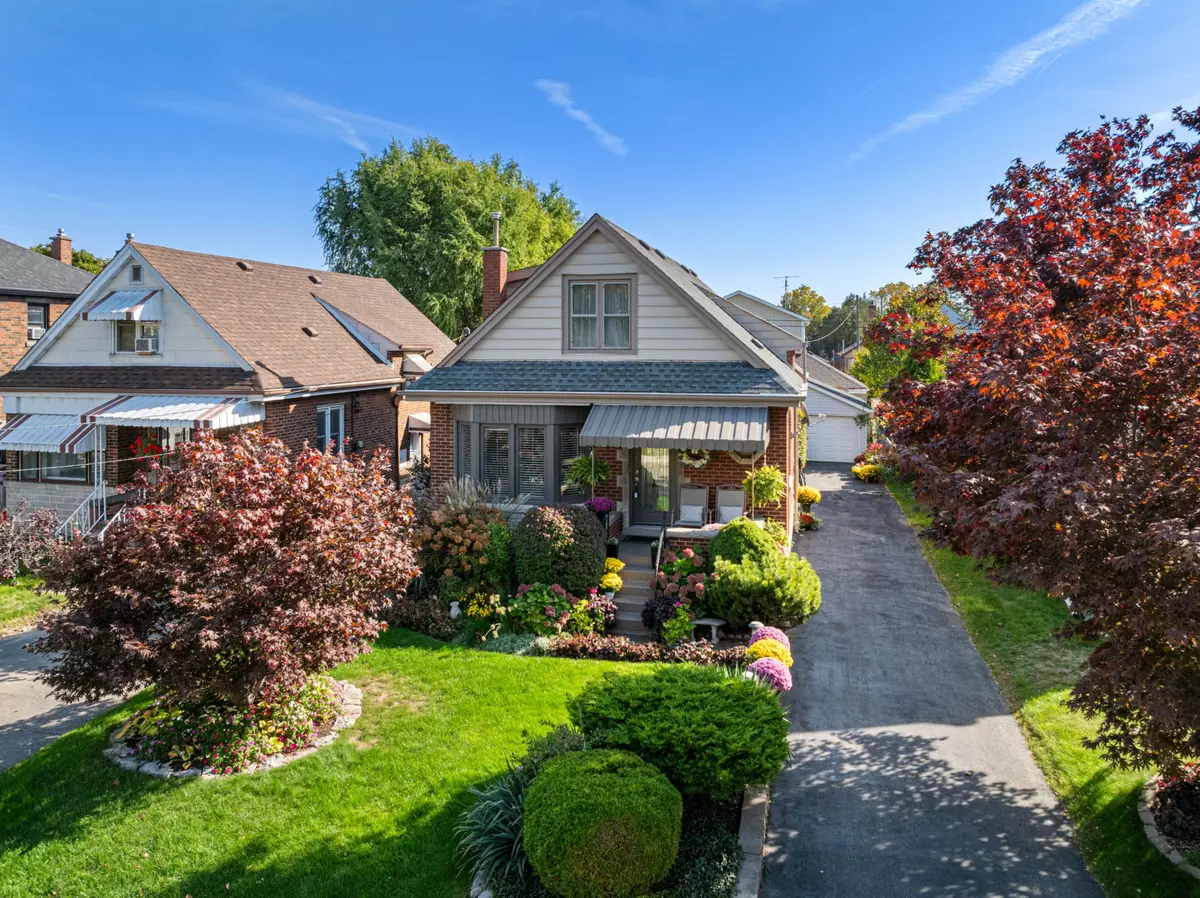
3 Beds
3 Baths
3 Beds
3 Baths
Key Details
Property Type Single Family Home
Sub Type Detached
Listing Status Active
Purchase Type For Sale
Approx. Sqft 1500-2000
MLS Listing ID X9511407
Style 1 1/2 Storey
Bedrooms 3
Annual Tax Amount $4,315
Tax Year 2024
Property Description
Location
Province ON
County Hamilton
Area Bartonville
Rooms
Family Room No
Basement Partially Finished, Full
Kitchen 1
Interior
Interior Features None
Cooling Central Air
Fireplace No
Heat Source Gas
Exterior
Garage Private
Garage Spaces 4.0
Pool None
Waterfront No
Roof Type Asphalt Shingle
Parking Type Detached
Total Parking Spaces 5
Building
Unit Features Hospital,Library,Park,Place Of Worship,Public Transit,School
Foundation Concrete Block

"My job is to find and attract mastery-based agents to the office, protect the culture, and make sure everyone is happy! "
7885 Tranmere Dr Unit 1, Mississauga, Ontario, L5S1V8, CAN







