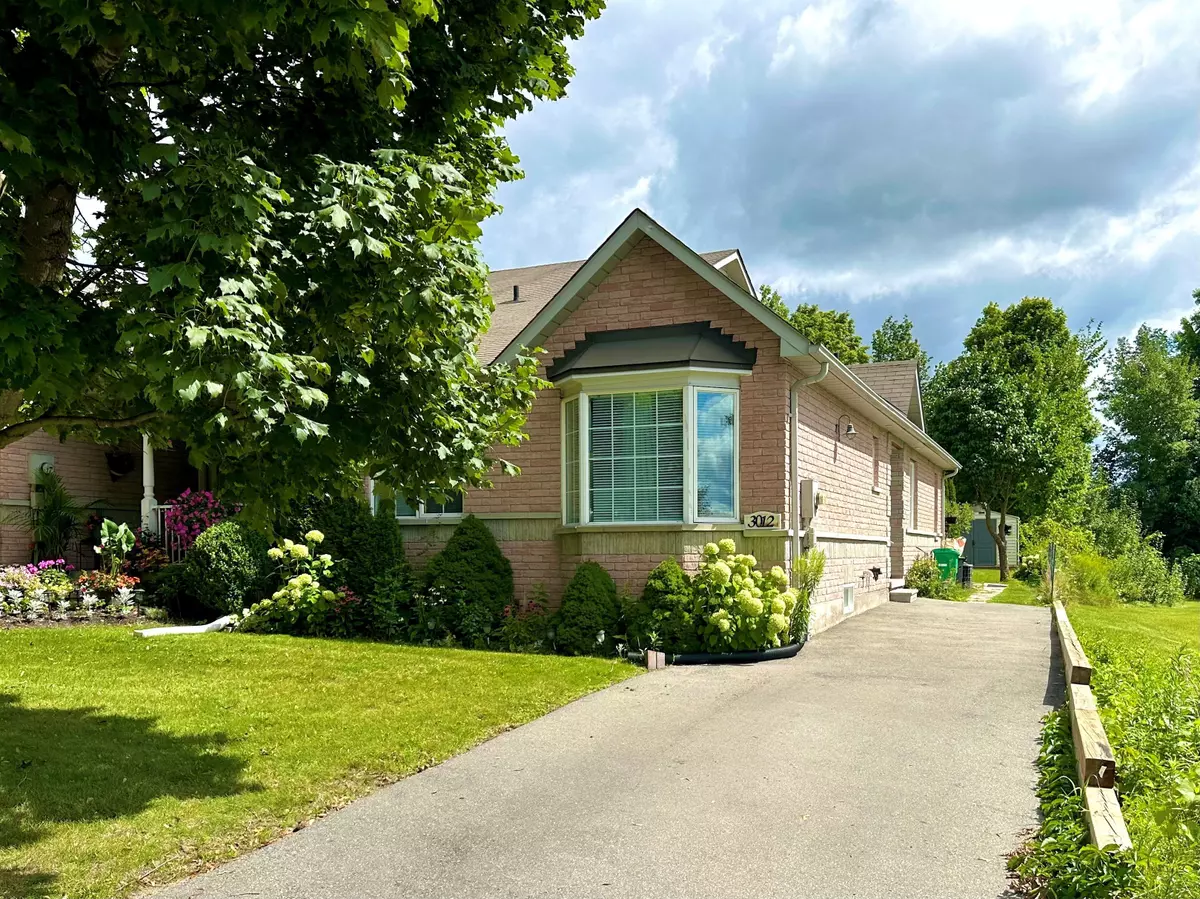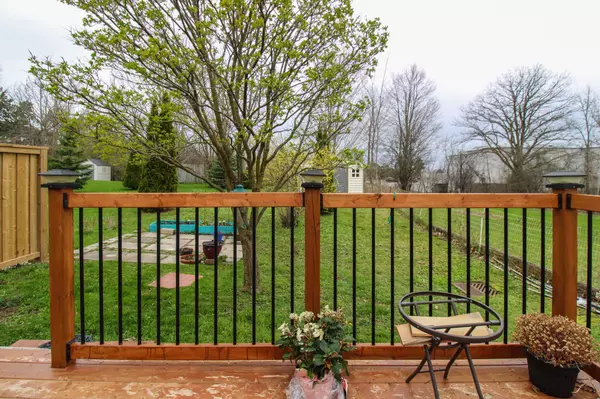
2 Beds
3 Baths
2 Beds
3 Baths
Key Details
Property Type Townhouse
Sub Type Att/Row/Townhouse
Listing Status Active
Purchase Type For Sale
MLS Listing ID X9510928
Style Bungalow
Bedrooms 2
Annual Tax Amount $3,874
Tax Year 2023
Property Description
Location
Province ON
County Peterborough
Zoning R1
Rooms
Family Room No
Basement Partially Finished, Full
Kitchen 1
Interior
Interior Features Primary Bedroom - Main Floor
Cooling Central Air
Inclusions Fridge, stove, washer, dryer, dish washer, window coverings, lights, shed in backyard.
Exterior
Exterior Feature Deck, Landscaped
Garage Private
Garage Spaces 3.0
Pool None
View Trees/Woods
Roof Type Asphalt Shingle
Parking Type None
Total Parking Spaces 3
Building
Foundation Poured Concrete
Others
Senior Community No

"My job is to find and attract mastery-based agents to the office, protect the culture, and make sure everyone is happy! "
7885 Tranmere Dr Unit 1, Mississauga, Ontario, L5S1V8, CAN







