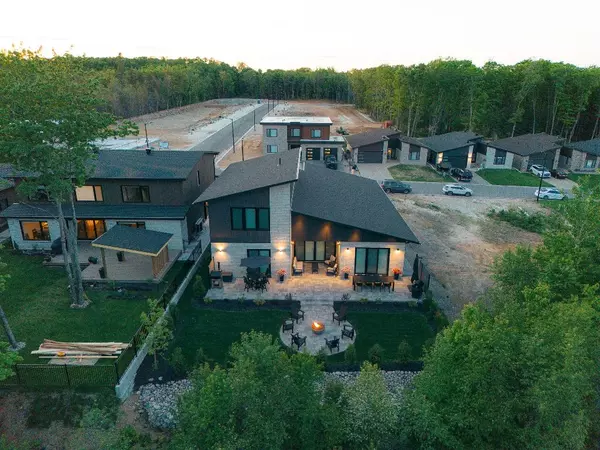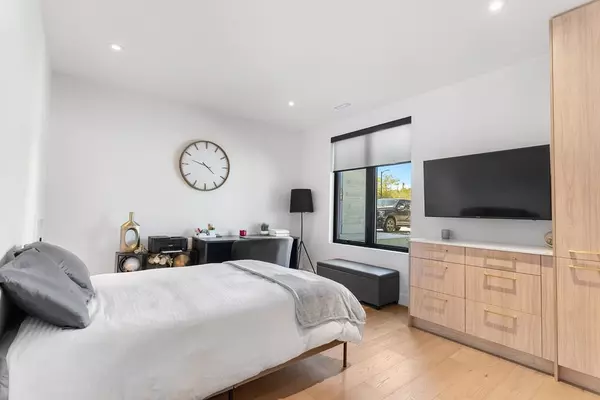3 Beds
3 Baths
3 Beds
3 Baths
Key Details
Property Type Single Family Home
Sub Type Detached
Listing Status Active
Purchase Type For Sale
Approx. Sqft 2500-3000
MLS Listing ID X9510859
Style 2-Storey
Bedrooms 3
Annual Tax Amount $10,551
Tax Year 2024
Property Description
Location
Province ON
County Nipissing
Area Nipissing
Zoning R1
Rooms
Family Room Yes
Basement None
Kitchen 1
Interior
Interior Features Air Exchanger, Auto Garage Door Remote, Bar Fridge, ERV/HRV, Floor Drain, Separate Heating Controls, Upgraded Insulation, Ventilation System, Water Heater Owned, Water Meter
Cooling Central Air
Inclusions Carbon Monoxide Detector, Dishwasher, Dryer, Garage Door Opener, Gas Stove, Range Hood, Refrigerator, Smoke Detector, Washer, Window Coverings, Wine Cooler, All Mirrors except the one in the ensuite closet.
Exterior
Parking Features Private Double
Garage Spaces 6.0
Pool None
Roof Type Asphalt Shingle
Total Parking Spaces 6
Building
Foundation Concrete
"My job is to find and attract mastery-based agents to the office, protect the culture, and make sure everyone is happy! "
7885 Tranmere Dr Unit 1, Mississauga, Ontario, L5S1V8, CAN







