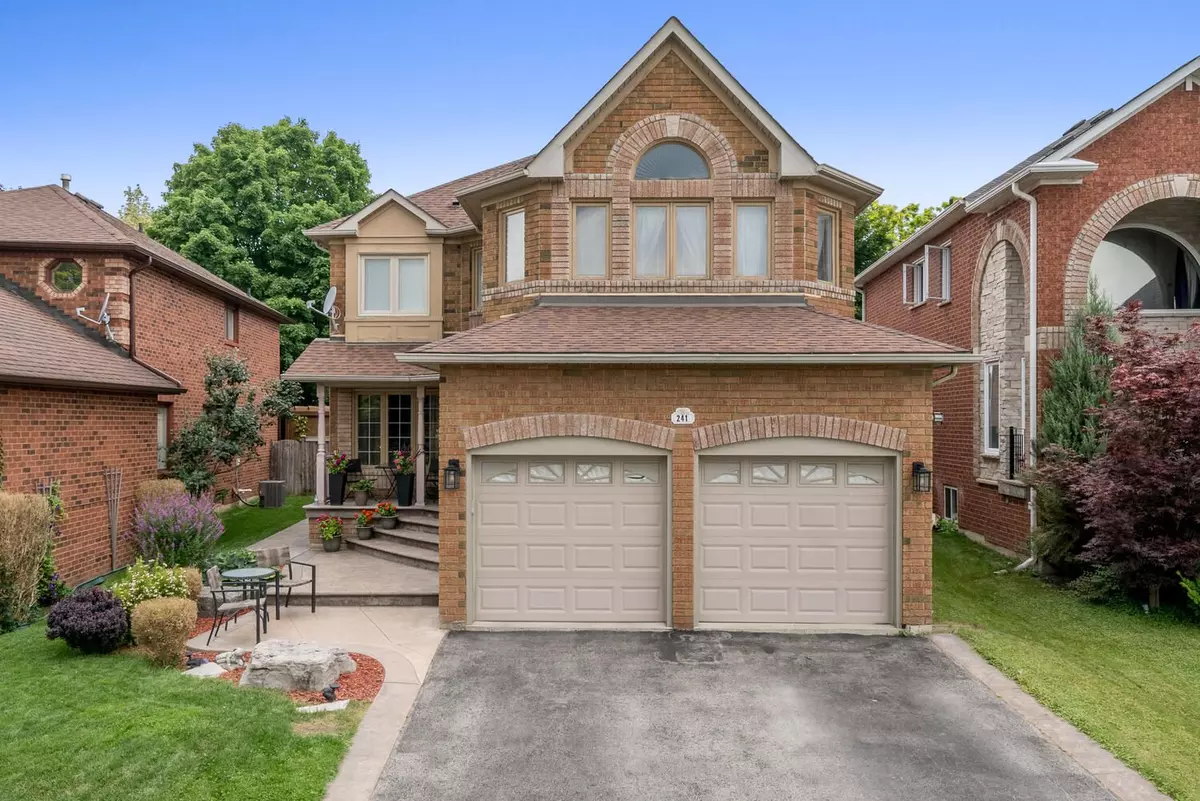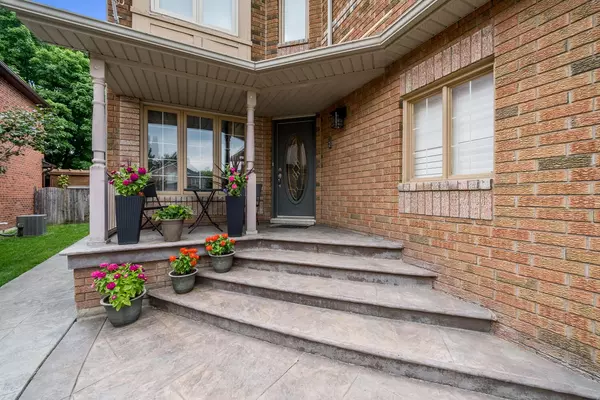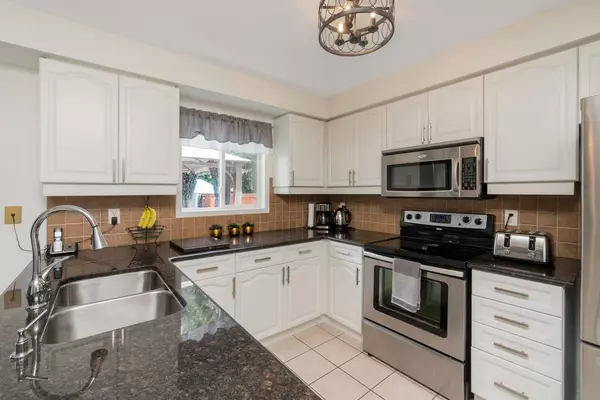
4 Beds
3 Baths
4 Beds
3 Baths
Key Details
Property Type Single Family Home
Sub Type Detached
Listing Status Active
Purchase Type For Sale
Approx. Sqft 2000-2500
MLS Listing ID W9510822
Style 2-Storey
Bedrooms 4
Annual Tax Amount $6,207
Tax Year 2024
Property Description
Location
Province ON
County Halton
Area Georgetown
Rooms
Family Room Yes
Basement Full, Finished
Kitchen 1
Interior
Interior Features Water Heater, Water Softener
Cooling Central Air
Fireplaces Type Natural Gas, Electric
Fireplace Yes
Heat Source Gas
Exterior
Exterior Feature Patio, Landscaped
Garage Private Double
Garage Spaces 2.0
Pool Inground
Waterfront No
Roof Type Asphalt Shingle
Parking Type Attached
Total Parking Spaces 4
Building
Unit Features Golf,Hospital,Library,Park,School,Rec./Commun.Centre
Foundation Unknown

"My job is to find and attract mastery-based agents to the office, protect the culture, and make sure everyone is happy! "
7885 Tranmere Dr Unit 1, Mississauga, Ontario, L5S1V8, CAN







