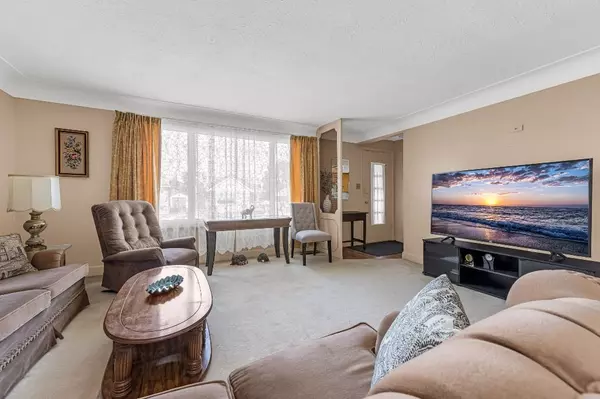
6 Beds
2 Baths
6 Beds
2 Baths
Key Details
Property Type Single Family Home
Sub Type Detached
Listing Status Pending
Purchase Type For Sale
Approx. Sqft 1100-1500
MLS Listing ID X9510781
Style Bungalow
Bedrooms 6
Annual Tax Amount $4,787
Tax Year 2024
Property Description
Location
Province ON
County Hamilton
Rooms
Family Room Yes
Basement Separate Entrance
Kitchen 2
Separate Den/Office 2
Interior
Interior Features In-Law Suite
Cooling Central Air
Inclusions Washer, dryer, fridge (x2), stove (x2).
Exterior
Garage Private
Garage Spaces 3.0
Pool None
Roof Type Asphalt Shingle
Parking Type None
Total Parking Spaces 3
Building
Foundation Concrete Block

"My job is to find and attract mastery-based agents to the office, protect the culture, and make sure everyone is happy! "
7885 Tranmere Dr Unit 1, Mississauga, Ontario, L5S1V8, CAN







