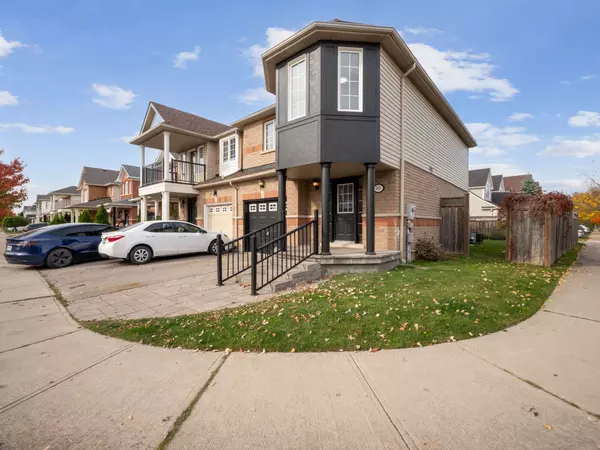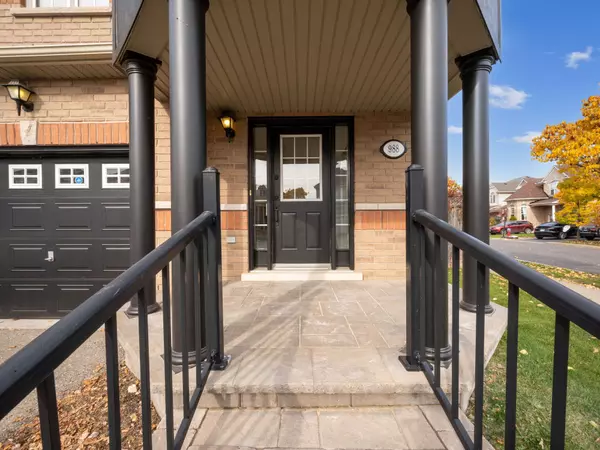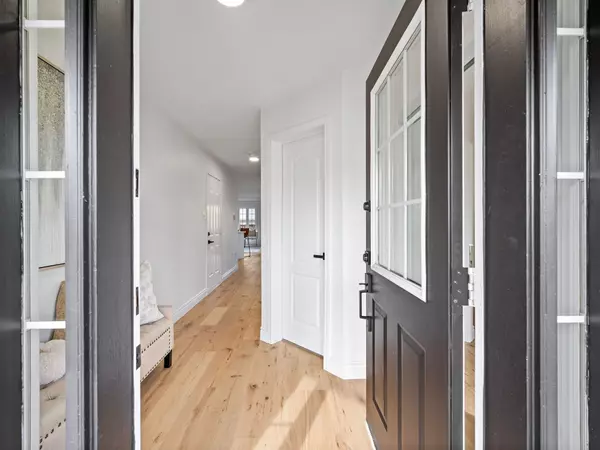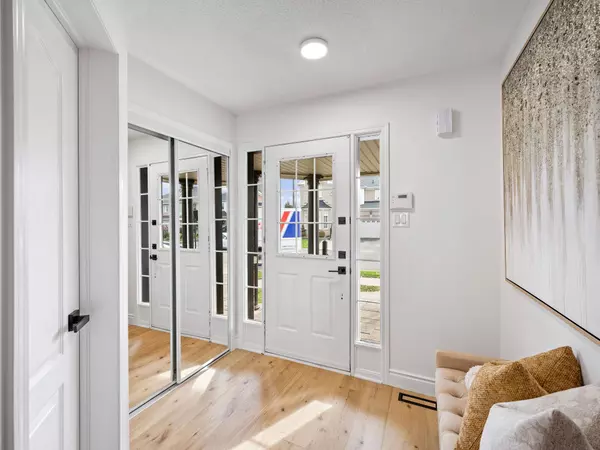
4 Beds
3 Baths
4 Beds
3 Baths
Key Details
Property Type Single Family Home
Sub Type Semi-Detached
Listing Status Active
Purchase Type For Sale
Approx. Sqft 1500-2000
MLS Listing ID W9510794
Style 2-Storey
Bedrooms 4
Annual Tax Amount $3,892
Tax Year 2024
Property Description
Location
Province ON
County Halton
Area Beaty
Rooms
Family Room No
Basement Full, Unfinished
Kitchen 1
Interior
Interior Features Separate Hydro Meter, Water Meter, Water Heater, Rough-In Bath
Cooling Central Air
Fireplace No
Heat Source Gas
Exterior
Exterior Feature Porch
Garage Private
Garage Spaces 1.0
Pool None
Waterfront No
Roof Type Asphalt Shingle
Parking Type Built-In
Total Parking Spaces 2
Building
Unit Features Park,Lake/Pond,Library,School,Public Transit
Foundation Poured Concrete
Others
Security Features Smoke Detector

"My job is to find and attract mastery-based agents to the office, protect the culture, and make sure everyone is happy! "
7885 Tranmere Dr Unit 1, Mississauga, Ontario, L5S1V8, CAN







