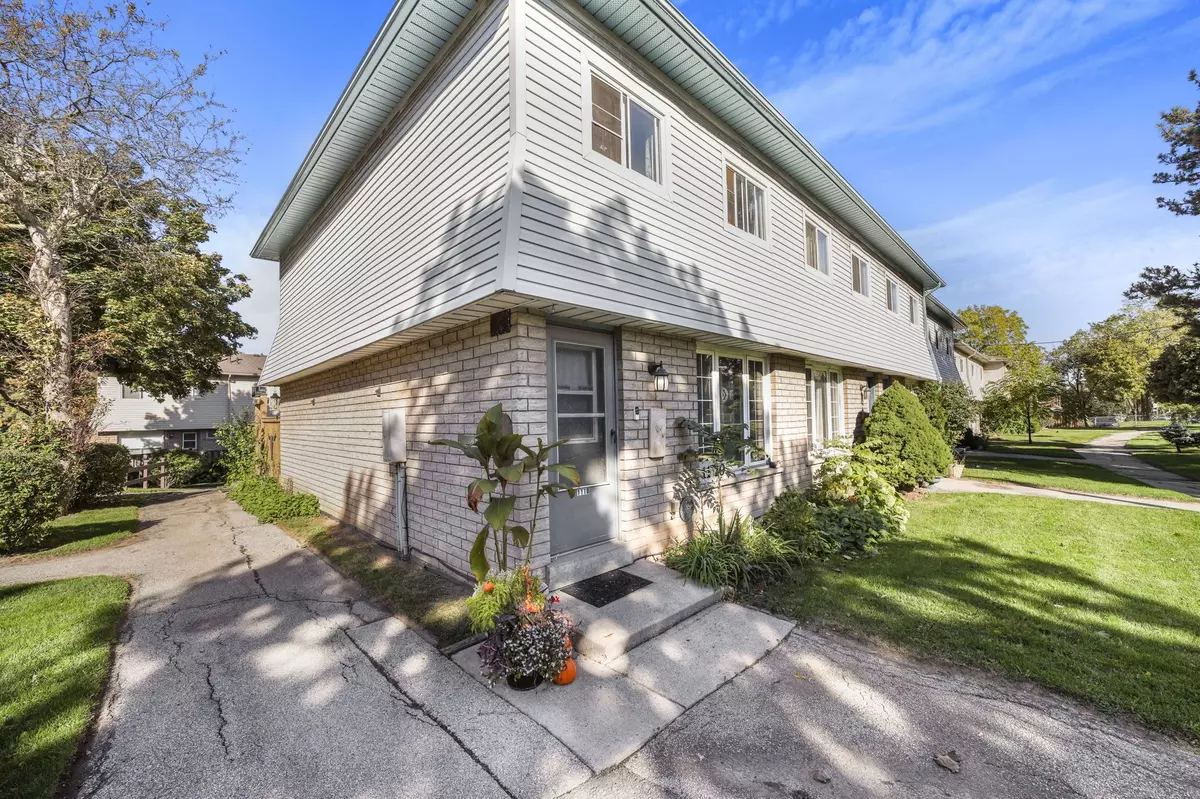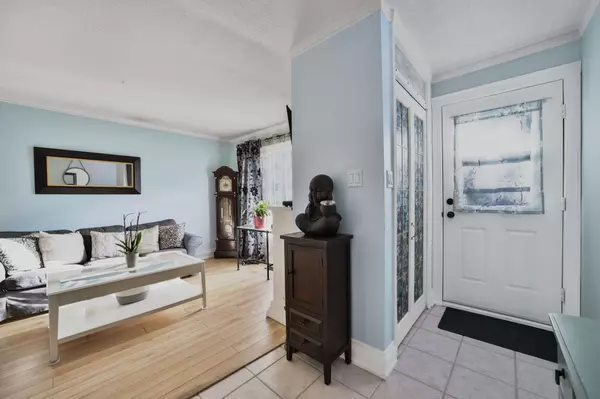
3 Beds
2 Baths
3 Beds
2 Baths
Key Details
Property Type Condo
Sub Type Condo Townhouse
Listing Status Active
Purchase Type For Sale
Approx. Sqft 1000-1199
MLS Listing ID X9509471
Style 2-Storey
Bedrooms 3
HOA Fees $479
Annual Tax Amount $2,676
Tax Year 2024
Property Description
Location
Province ON
County Hamilton
Area Gilbert
Rooms
Family Room Yes
Basement Full, Partially Finished
Kitchen 1
Ensuite Laundry In Basement
Interior
Interior Features Carpet Free
Laundry Location In Basement
Cooling None
Fireplace No
Heat Source Gas
Exterior
Garage Surface
Waterfront No
Parking Type None
Total Parking Spaces 1
Building
Story 1
Locker None
Others
Pets Description Restricted

"My job is to find and attract mastery-based agents to the office, protect the culture, and make sure everyone is happy! "
7885 Tranmere Dr Unit 1, Mississauga, Ontario, L5S1V8, CAN







