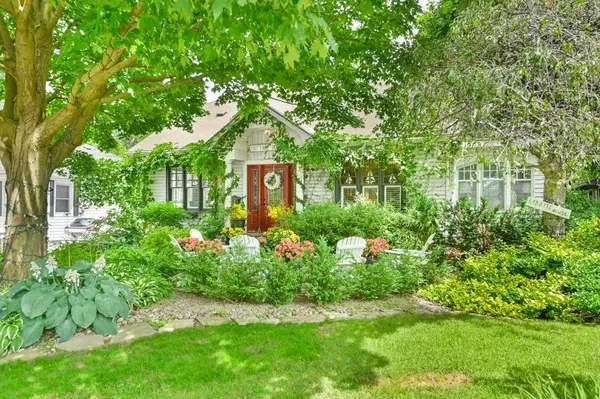
1 Bed
2 Baths
1 Bed
2 Baths
Key Details
Property Type Single Family Home
Sub Type Detached
Listing Status Active
Purchase Type For Sale
Approx. Sqft 1500-2000
MLS Listing ID X9509176
Style 1 1/2 Storey
Bedrooms 1
Annual Tax Amount $3,811
Tax Year 2024
Property Description
Location
Province ON
County Hastings
Rooms
Family Room Yes
Basement Full, Unfinished
Kitchen 1
Separate Den/Office 2
Interior
Interior Features Sump Pump
Cooling Window Unit(s)
Fireplace Yes
Heat Source Other
Exterior
Garage Private
Garage Spaces 3.0
Pool None
Waterfront No
Roof Type Asphalt Shingle
Parking Type Detached
Total Parking Spaces 4
Building
Unit Features Hospital,Library,Marina,Park,Place Of Worship,Rec./Commun.Centre
Foundation Poured Concrete

"My job is to find and attract mastery-based agents to the office, protect the culture, and make sure everyone is happy! "
7885 Tranmere Dr Unit 1, Mississauga, Ontario, L5S1V8, CAN







