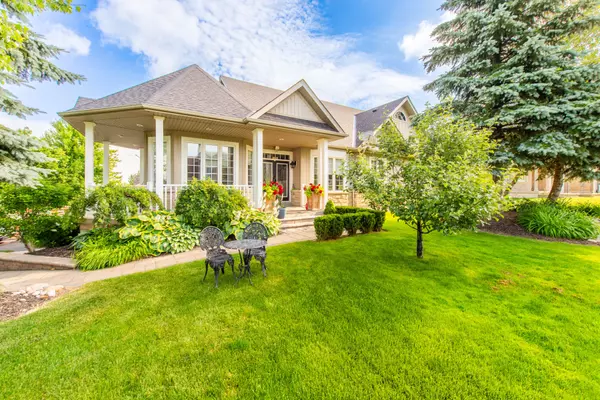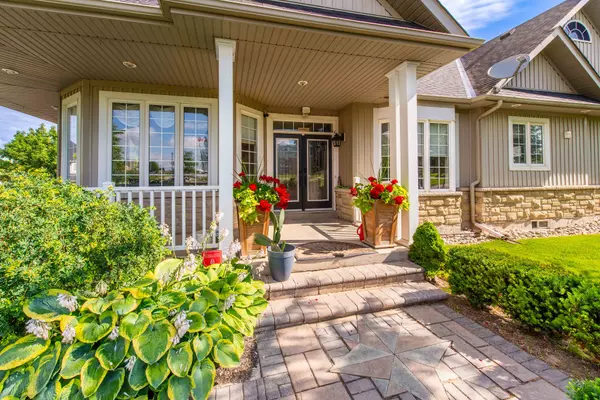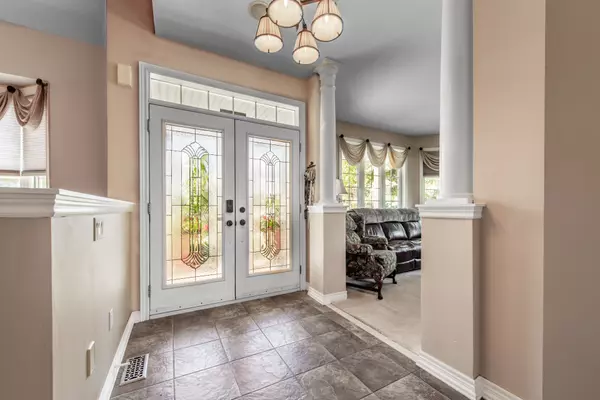
4 Beds
3 Baths
4 Beds
3 Baths
Key Details
Property Type Single Family Home
Sub Type Detached
Listing Status Active
Purchase Type For Sale
Approx. Sqft 2000-2500
MLS Listing ID X9508654
Style Bungaloft
Bedrooms 4
Annual Tax Amount $5,200
Tax Year 2023
Property Description
Location
Province ON
County Dufferin
Area Shelburne
Rooms
Family Room Yes
Basement Unfinished, Full
Kitchen 1
Interior
Interior Features Water Softener, Water Heater, Sump Pump
Cooling Central Air
Fireplaces Type Family Room
Fireplace Yes
Heat Source Gas
Exterior
Exterior Feature Porch Enclosed, Lawn Sprinkler System, Landscape Lighting, Patio
Garage Private Double
Garage Spaces 4.0
Pool None
Waterfront No
Waterfront Description None
Roof Type Asphalt Shingle
Parking Type Built-In
Total Parking Spaces 6
Building
Unit Features Park,Rec./Commun.Centre,School
Foundation Poured Concrete
Others
Security Features Carbon Monoxide Detectors,Smoke Detector

"My job is to find and attract mastery-based agents to the office, protect the culture, and make sure everyone is happy! "
7885 Tranmere Dr Unit 1, Mississauga, Ontario, L5S1V8, CAN







