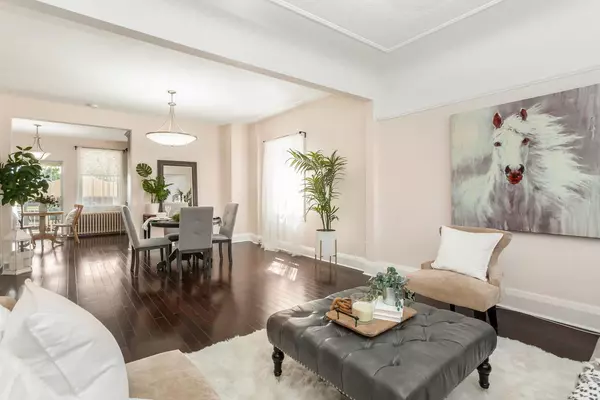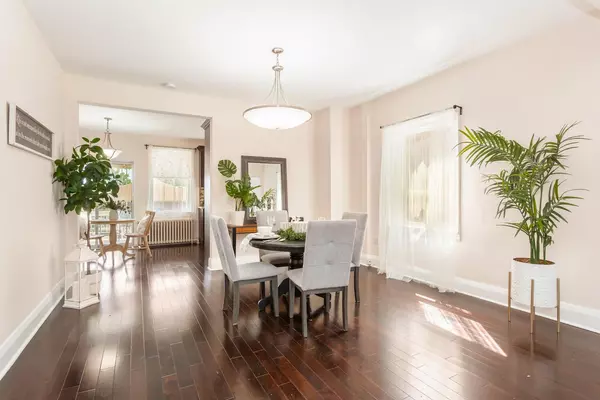
4 Beds
2 Baths
4 Beds
2 Baths
Key Details
Property Type Single Family Home
Sub Type Detached
Listing Status Active
Purchase Type For Sale
MLS Listing ID W9508375
Style 2-Storey
Bedrooms 4
Annual Tax Amount $4,306
Tax Year 2024
Property Description
Location
Province ON
County Toronto
Area Rockcliffe-Smythe
Rooms
Family Room No
Basement Finished, Walk-Up
Kitchen 2
Separate Den/Office 1
Interior
Interior Features Carpet Free
Cooling None
Fireplace No
Heat Source Gas
Exterior
Garage Private
Garage Spaces 1.0
Pool None
Waterfront No
Roof Type Asphalt Shingle
Parking Type Detached
Total Parking Spaces 2
Building
Unit Features Library,Park,Place Of Worship,Public Transit,Rec./Commun.Centre,School
Foundation Other

"My job is to find and attract mastery-based agents to the office, protect the culture, and make sure everyone is happy! "
7885 Tranmere Dr Unit 1, Mississauga, Ontario, L5S1V8, CAN







