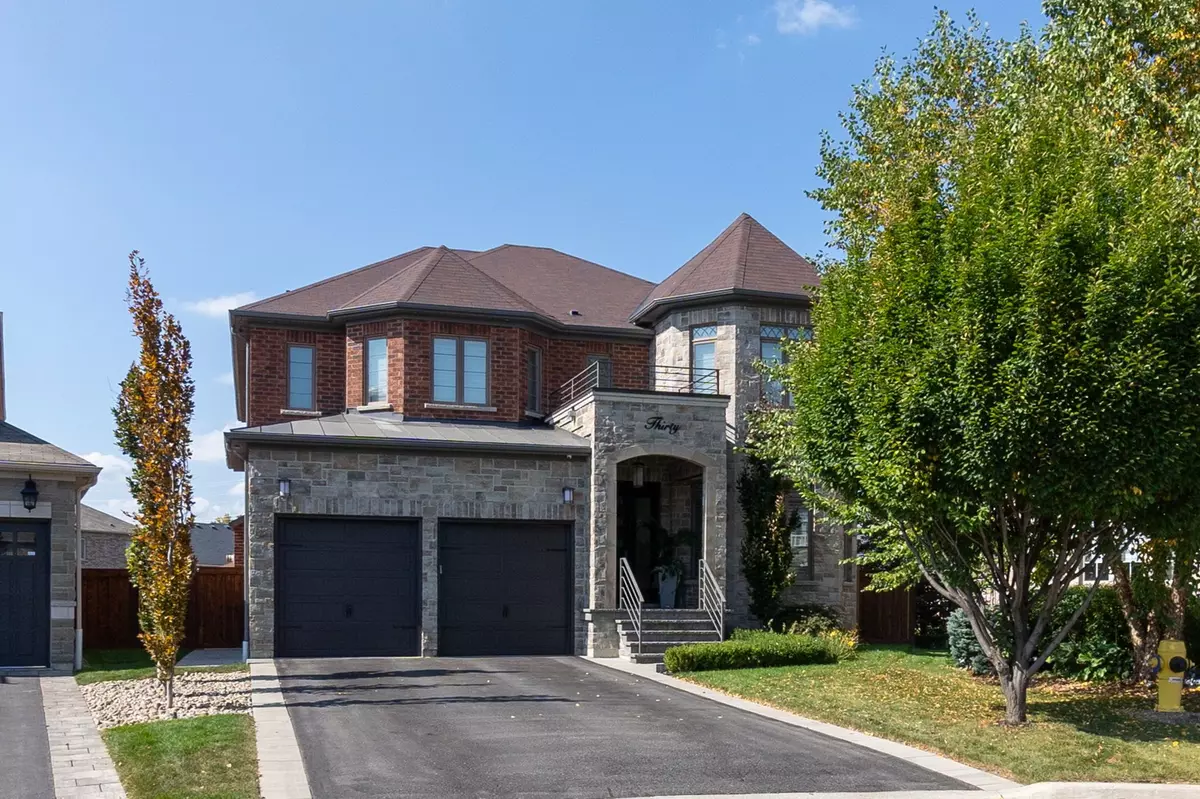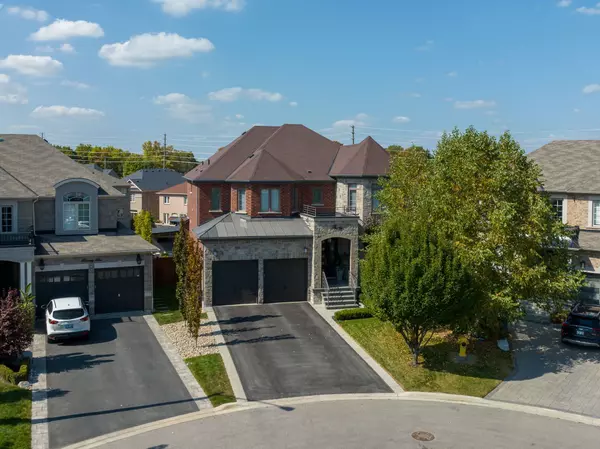
3 Beds
5 Baths
3 Beds
5 Baths
Key Details
Property Type Single Family Home
Sub Type Detached
Listing Status Active
Purchase Type For Sale
MLS Listing ID N9508324
Style 2-Storey
Bedrooms 3
Annual Tax Amount $10,250
Tax Year 2024
Property Description
Location
Province ON
County York
Area Vellore Village
Rooms
Family Room Yes
Basement Finished with Walk-Out, Full
Kitchen 1
Separate Den/Office 1
Interior
Interior Features Bar Fridge, Central Vacuum, ERV/HRV, In-Law Capability, Water Heater
Cooling Central Air
Fireplace Yes
Heat Source Gas
Exterior
Garage Private Double
Garage Spaces 4.0
Pool Inground
Waterfront No
Roof Type Asphalt Shingle
Parking Type Built-In
Total Parking Spaces 7
Building
Unit Features Greenbelt/Conservation,Electric Car Charger,Fenced Yard,Hospital,Public Transit,School
Foundation Concrete

"My job is to find and attract mastery-based agents to the office, protect the culture, and make sure everyone is happy! "
7885 Tranmere Dr Unit 1, Mississauga, Ontario, L5S1V8, CAN







