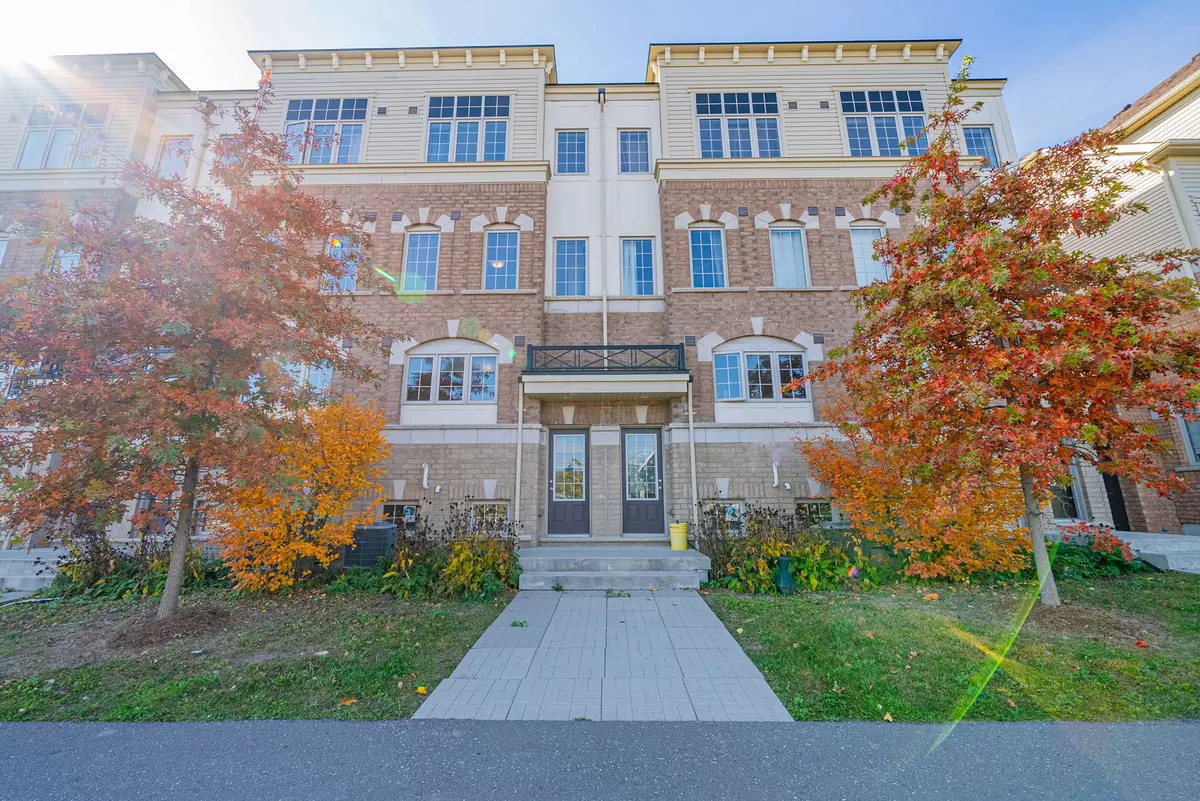
4 Beds
3 Baths
4 Beds
3 Baths
Key Details
Property Type Condo
Sub Type Condo Townhouse
Listing Status Active
Purchase Type For Sale
Approx. Sqft 1800-1999
MLS Listing ID E9508172
Style 3-Storey
Bedrooms 4
HOA Fees $381
Annual Tax Amount $5,463
Tax Year 2023
Property Description
Location
Province ON
County Durham
Area Windfields
Rooms
Family Room No
Basement None
Kitchen 1
Ensuite Laundry Ensuite, Sink
Interior
Interior Features Water Heater
Laundry Location Ensuite,Sink
Cooling Central Air
Fireplace No
Heat Source Gas
Exterior
Exterior Feature Deck, Patio, Privacy
Garage Private
Garage Spaces 1.0
Waterfront No
Waterfront Description None
View City
Roof Type Shingles
Parking Type Built-In
Total Parking Spaces 2
Building
Story 1
Unit Features Park,Public Transit,Rec./Commun.Centre,School,Cul de Sac/Dead End,Golf
Foundation Unknown
Locker None
Others
Pets Description Restricted

"My job is to find and attract mastery-based agents to the office, protect the culture, and make sure everyone is happy! "
7885 Tranmere Dr Unit 1, Mississauga, Ontario, L5S1V8, CAN







