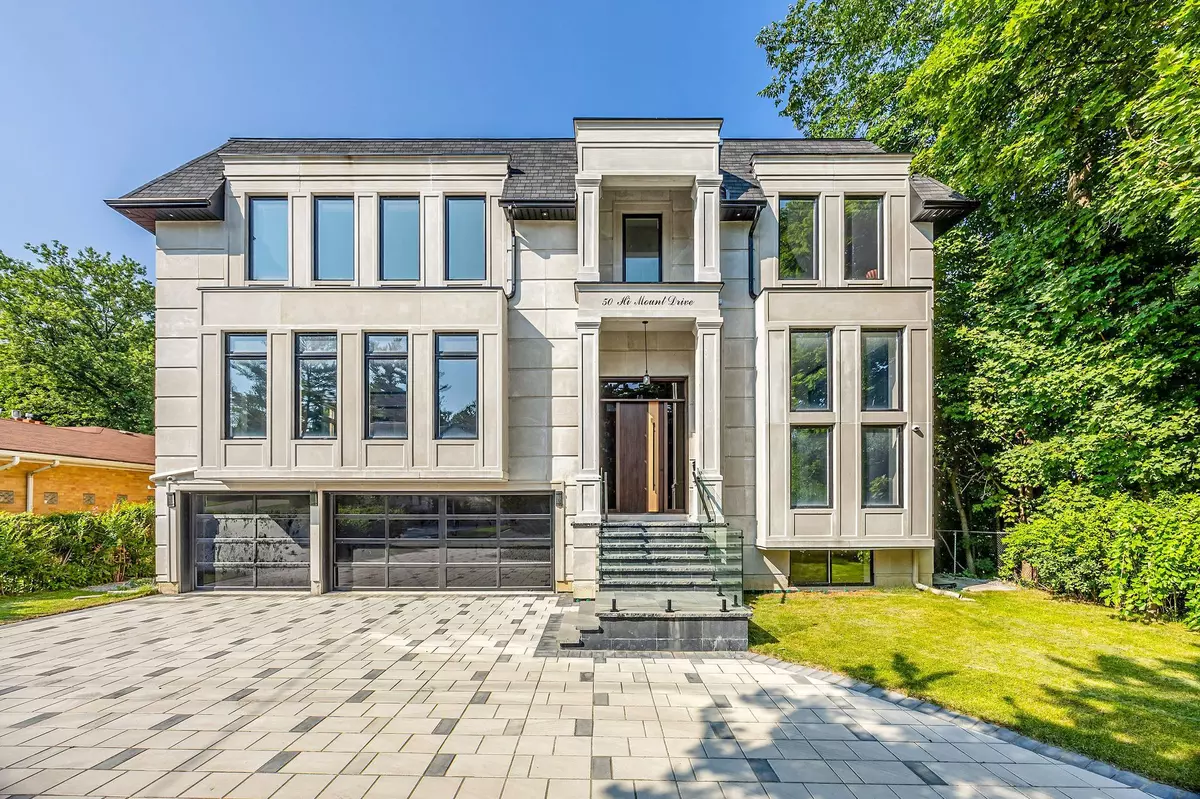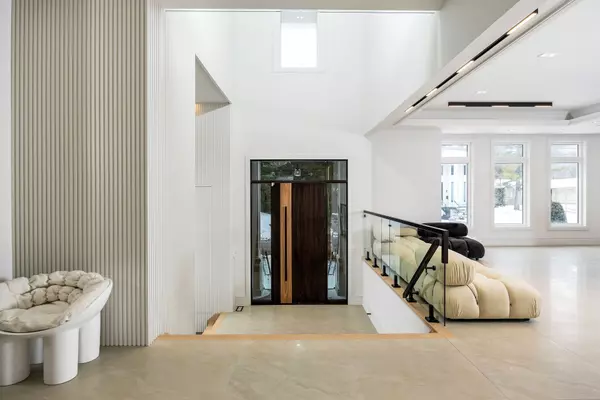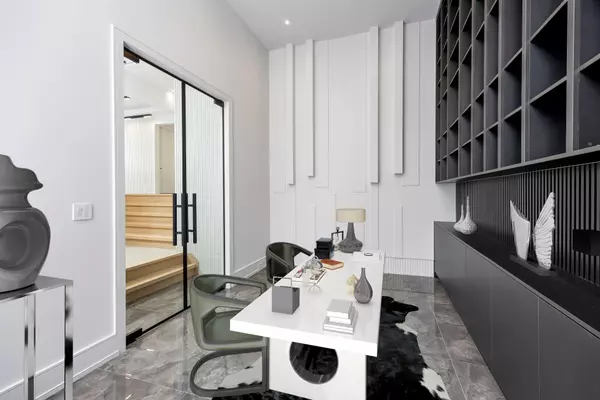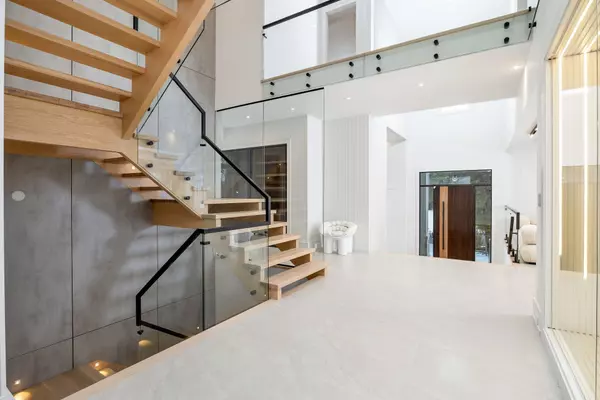
4 Beds
7 Baths
4 Beds
7 Baths
Key Details
Property Type Single Family Home
Sub Type Detached
Listing Status Active
Purchase Type For Sale
MLS Listing ID C9508049
Style 2-Storey
Bedrooms 4
Tax Year 2023
Property Description
Location
Province ON
County Toronto
Area Bayview Village
Rooms
Family Room Yes
Basement Finished, Walk-Out
Kitchen 1
Separate Den/Office 2
Interior
Interior Features Other
Heating Yes
Cooling Central Air
Fireplace Yes
Heat Source Gas
Exterior
Garage Private
Garage Spaces 6.0
Pool None
Waterfront No
Roof Type Unknown
Parking Type Detached
Total Parking Spaces 9
Building
Unit Features Ravine,Clear View,Lake/Pond,Park,Wooded/Treed,Greenbelt/Conservation
Foundation Unknown

"My job is to find and attract mastery-based agents to the office, protect the culture, and make sure everyone is happy! "
7885 Tranmere Dr Unit 1, Mississauga, Ontario, L5S1V8, CAN







