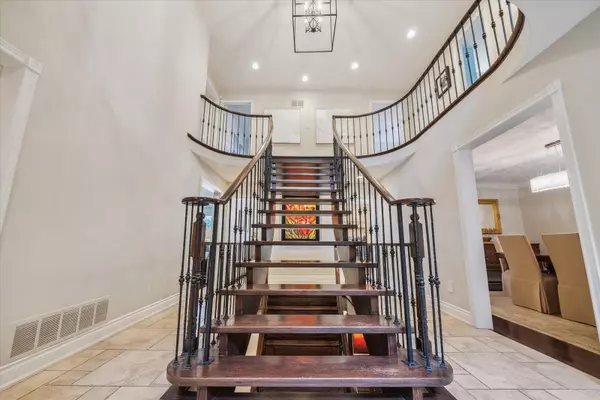
5 Beds
5 Baths
5 Beds
5 Baths
Key Details
Property Type Single Family Home
Sub Type Detached
Listing Status Active
Purchase Type For Sale
Approx. Sqft 3500-5000
MLS Listing ID N9507755
Style 2-Storey
Bedrooms 5
Annual Tax Amount $9,029
Tax Year 2024
Property Description
Location
Province ON
County York
Area Beverley Glen
Rooms
Family Room Yes
Basement Finished
Kitchen 1
Separate Den/Office 2
Interior
Interior Features Central Vacuum
Cooling Central Air
Fireplaces Type Wood
Fireplace Yes
Heat Source Gas
Exterior
Garage Private Double
Garage Spaces 4.0
Pool None
Waterfront No
Roof Type Not Applicable
Parking Type Attached
Total Parking Spaces 6
Building
Unit Features Park,Place Of Worship,Public Transit,School,Rec./Commun.Centre
Foundation Not Applicable

"My job is to find and attract mastery-based agents to the office, protect the culture, and make sure everyone is happy! "
7885 Tranmere Dr Unit 1, Mississauga, Ontario, L5S1V8, CAN







