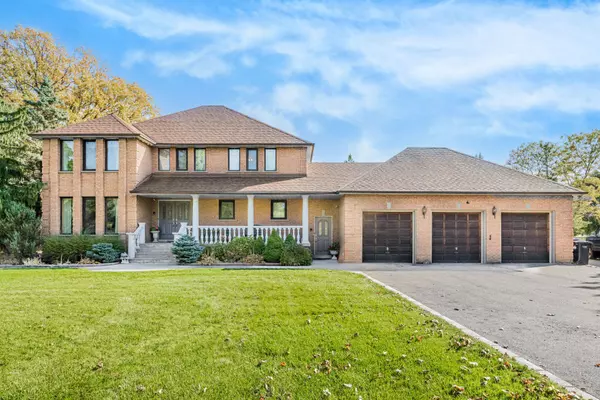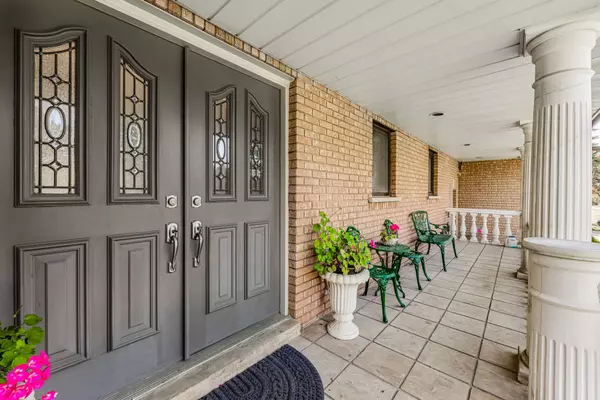REQUEST A TOUR
In-PersonVirtual Tour

$ 3,349,000
Est. payment | /mo
4 Beds
4 Baths
$ 3,349,000
Est. payment | /mo
4 Beds
4 Baths
Key Details
Property Type Single Family Home
Sub Type Detached
Listing Status Active
Purchase Type For Sale
MLS Listing ID W9507416
Style 2-Storey
Bedrooms 4
Annual Tax Amount $12,507
Tax Year 2024
Property Description
Welcome home to this meticulously maintained custom built estate residence, nestled on a 2.2 acre sunny south facing flat lot, backing onto a lush and private ravine. Double door entry into the bright and inviting open to above foyer with circular staircase. Separate formal living/dining room with private views of the manicured grounds. Convenient main floor office. Family sized kitchen open to breakfast area and family room with original brick wood burning fireplace. Primary retreat with two walk in closets and 6 piece spa inspired ensuite, all with stunning year round views of lush trees. Oversized secondary bedrooms, one with access to a private sitting area overlooking the foyer. Separate side entrance with access to front and backyard, 3 car oversized garage, service stairs into the basement, and rough in for main floor laundry. Fully finished basement with oversized rec room and walk up to backyard, rough in for sauna, separate fully equipped kitchen, and laundry room. Private backyard with large mature trees and beautiful year round views that every season has to offer. The possibilities are endless!
Location
Province ON
County Peel
Area Toronto Gore Rural Estate
Rooms
Family Room Yes
Basement Finished, Walk-Up
Kitchen 2
Interior
Interior Features None
Cooling Central Air
Fireplace Yes
Heat Source Gas
Exterior
Garage Private
Garage Spaces 20.0
Pool None
Waterfront No
Roof Type Shingles
Parking Type Attached
Total Parking Spaces 23
Building
Foundation Poured Concrete
Listed by RE/MAX HALLMARK REALTY LTD.

"My job is to find and attract mastery-based agents to the office, protect the culture, and make sure everyone is happy! "
7885 Tranmere Dr Unit 1, Mississauga, Ontario, L5S1V8, CAN







