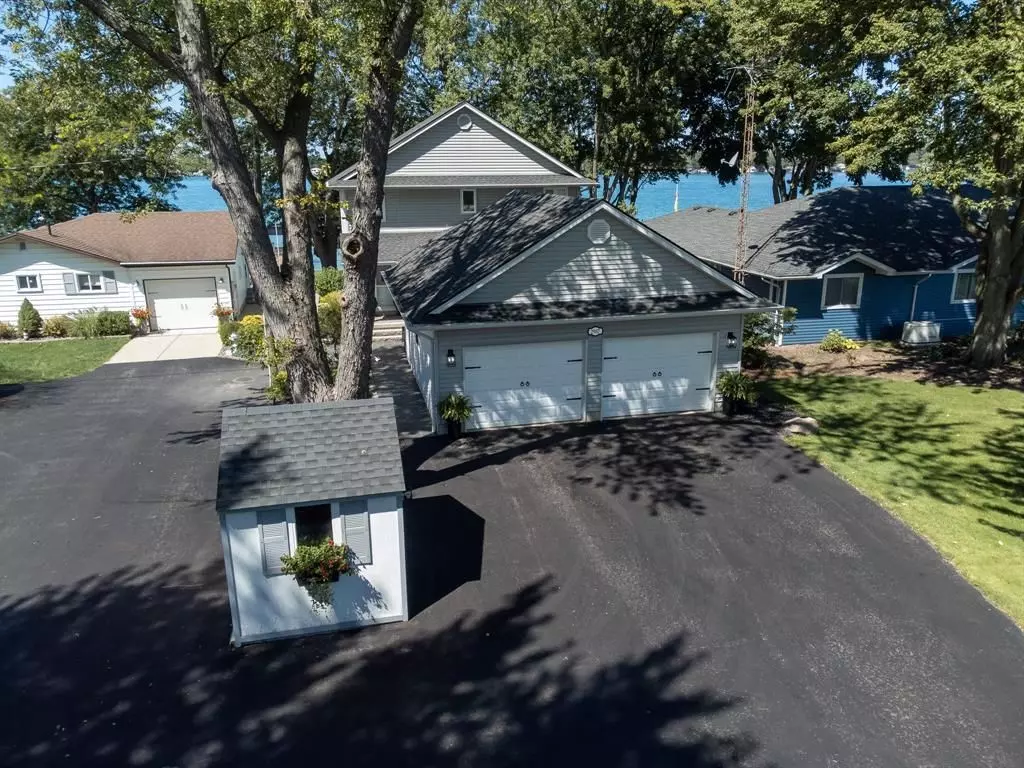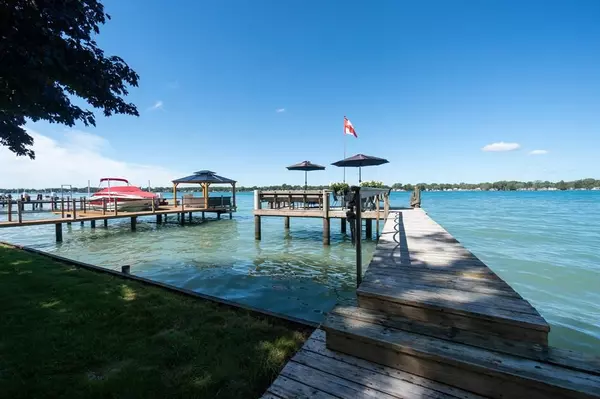
3 Beds
3 Baths
3 Beds
3 Baths
Key Details
Property Type Single Family Home
Sub Type Detached
Listing Status Active
Purchase Type For Sale
Approx. Sqft 1500-2000
MLS Listing ID X9507357
Style 2-Storey
Bedrooms 3
Annual Tax Amount $5,500
Tax Year 2024
Property Description
Location
Province ON
County Lambton
Zoning RR3
Rooms
Family Room Yes
Basement Partial Basement
Kitchen 1
Interior
Interior Features Other
Cooling Central Air
Inclusions Washer, Dryer, Fridge, Dishwasher, Stove, Microwave, All Living Room & Dining Room Furniture, & White Bedroom set, New Hot Tub (2 Years), Window Coverings
Exterior
Garage Available
Garage Spaces 14.0
Pool None
Roof Type Asphalt Shingle
Parking Type Attached
Total Parking Spaces 14
Building
Foundation Concrete

"My job is to find and attract mastery-based agents to the office, protect the culture, and make sure everyone is happy! "
7885 Tranmere Dr Unit 1, Mississauga, Ontario, L5S1V8, CAN







