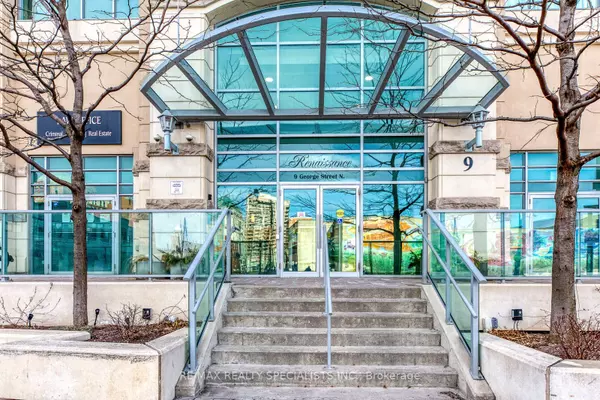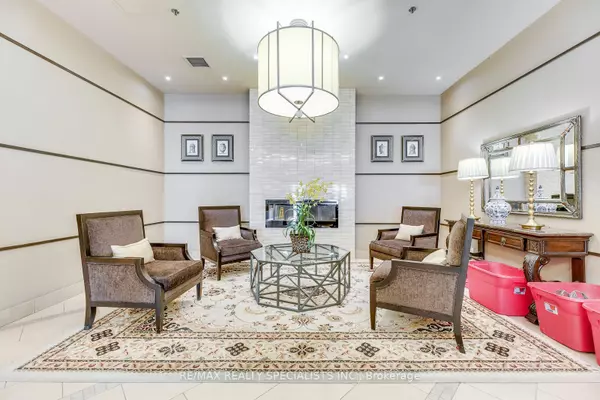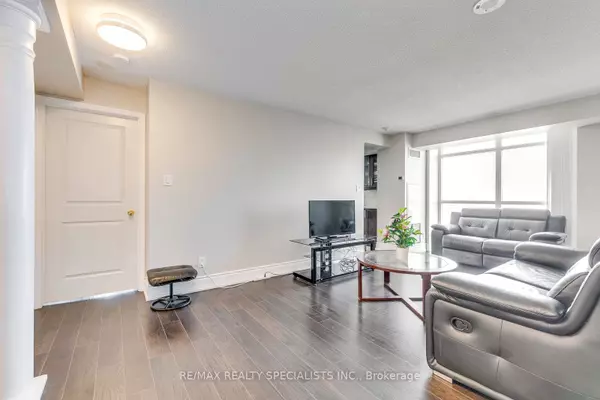
2 Beds
2 Baths
2 Beds
2 Baths
Key Details
Property Type Condo
Sub Type Condo Apartment
Listing Status Active
Purchase Type For Sale
Approx. Sqft 1000-1199
MLS Listing ID W9507383
Style Apartment
Bedrooms 2
HOA Fees $730
Annual Tax Amount $3,545
Tax Year 2023
Property Description
Location
Province ON
County Peel
Area Downtown Brampton
Rooms
Family Room No
Basement None
Kitchen 1
Ensuite Laundry In-Suite Laundry
Separate Den/Office 1
Interior
Interior Features Carpet Free, Primary Bedroom - Main Floor
Laundry Location In-Suite Laundry
Cooling Central Air
Fireplace No
Heat Source Gas
Exterior
Garage Underground
Waterfront No
View Panoramic, Downtown, City
Parking Type Underground
Total Parking Spaces 1
Building
Story 7
Locker Owned
Others
Pets Description Restricted

"My job is to find and attract mastery-based agents to the office, protect the culture, and make sure everyone is happy! "
7885 Tranmere Dr Unit 1, Mississauga, Ontario, L5S1V8, CAN







