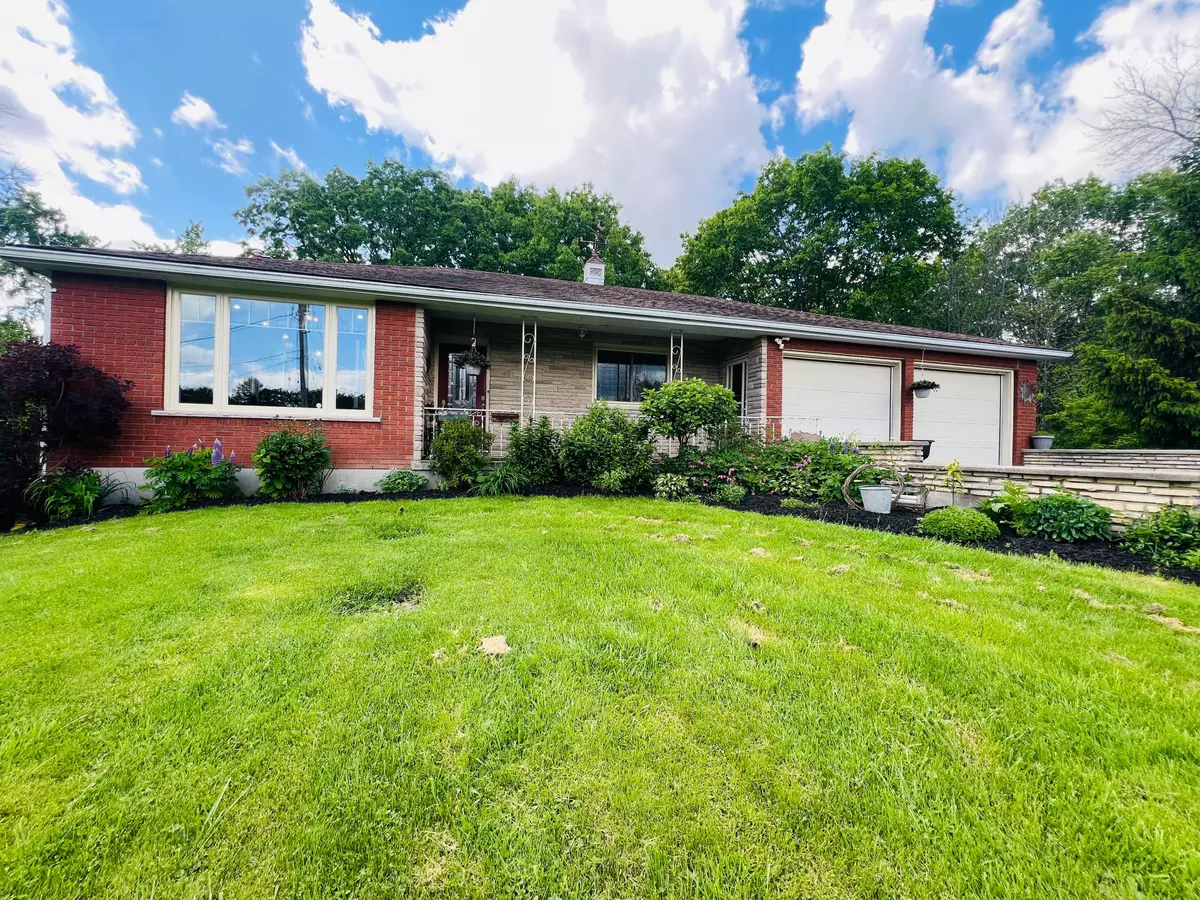
2 Beds
3 Baths
0.5 Acres Lot
2 Beds
3 Baths
0.5 Acres Lot
Key Details
Property Type Single Family Home
Sub Type Detached
Listing Status Active
Purchase Type For Sale
Approx. Sqft 3000-3500
MLS Listing ID X9507280
Style Bungalow
Bedrooms 2
Annual Tax Amount $4,138
Tax Year 2023
Lot Size 0.500 Acres
Property Description
Location
Province ON
County Hastings
Rooms
Family Room Yes
Basement Full, Partially Finished
Kitchen 1
Separate Den/Office 2
Interior
Interior Features Auto Garage Door Remote, Central Vacuum, Primary Bedroom - Main Floor, Storage, Water Heater Owned, Sump Pump, Carpet Free
Cooling Central Air
Fireplaces Type Living Room, Natural Gas
Fireplace Yes
Heat Source Gas
Exterior
Exterior Feature Hot Tub, Deck
Garage Private
Garage Spaces 6.0
Pool None
Waterfront Yes
Waterfront Description Direct
Roof Type Shingles
Parking Type Attached
Total Parking Spaces 8
Building
Unit Features Cul de Sac/Dead End,River/Stream,Waterfront
Foundation Block

"My job is to find and attract mastery-based agents to the office, protect the culture, and make sure everyone is happy! "
7885 Tranmere Dr Unit 1, Mississauga, Ontario, L5S1V8, CAN







