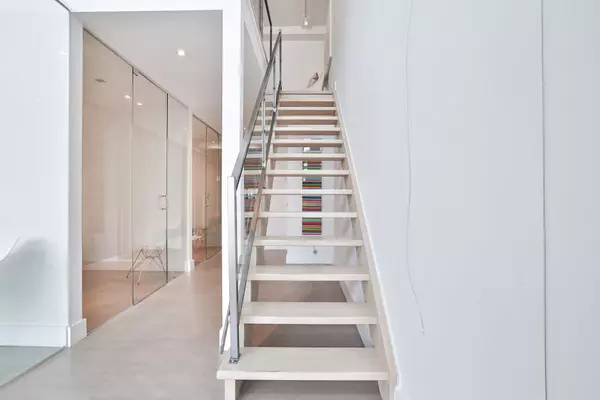REQUEST A TOUR
In-PersonVirtual Tour

$ 849,900
Est. payment | /mo
685 SqFt
$ 849,900
Est. payment | /mo
685 SqFt
Key Details
Property Type Commercial
Sub Type Commercial Retail
Listing Status Active
Purchase Type For Sale
Square Footage 685 sqft
Price per Sqft $1,240
MLS Listing ID C9507221
Condo Fees $805
Annual Tax Amount $8,141
Tax Year 2024
Property Description
Welcome to the Annex Loft Houses. Rarely available one of four commercial street front commercial spaces. This well designed apportioned office space is a two storey beauty with a bright sun lit open atrium from the moment you step inside. Main floor currently is set up as three individually glass framed offices and a reception area. Concrete flooring , pot lights, a two piece bathroom and a custom cabinetry kitchenette with s/s fridge/freezer. Make your way upstairs via a floating staircase to a massive board room. Tons of storage upstairs and downstairs. Oh and did I mention your very own parking spot underground in the building! Only 4 commercial units make up the base of the building. Very unique and rare opportunity to fulfill your office space needs in this highly developed corridor at Bathurst and Dupont. Private glass door entry off of street. Incredible exposure. Hundreds of condos already newly built all around the area. Street is lined with shops, restos, retail and the subway steps away. Do not miss this opportunity!!!
Location
Province ON
County Toronto
Community Public Transit, Subways
Area Annex
Interior
Cooling Yes
Exterior
Community Features Public Transit, Subways
Utilities Available Yes
Parking Type Underground
Others
Security Features No
Listed by SOTHEBY`S INTERNATIONAL REALTY CANADA

"My job is to find and attract mastery-based agents to the office, protect the culture, and make sure everyone is happy! "
7885 Tranmere Dr Unit 1, Mississauga, Ontario, L5S1V8, CAN







