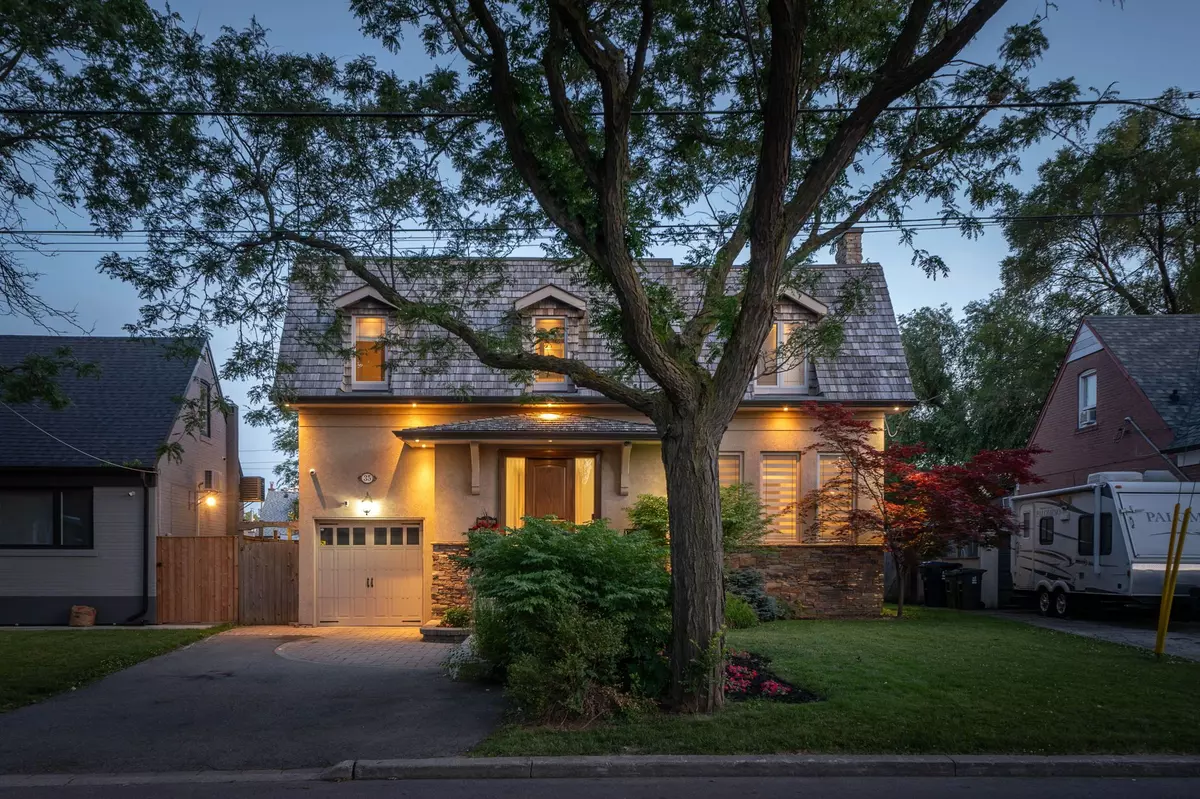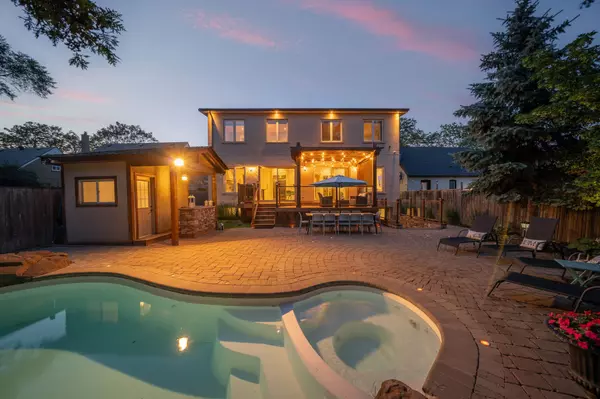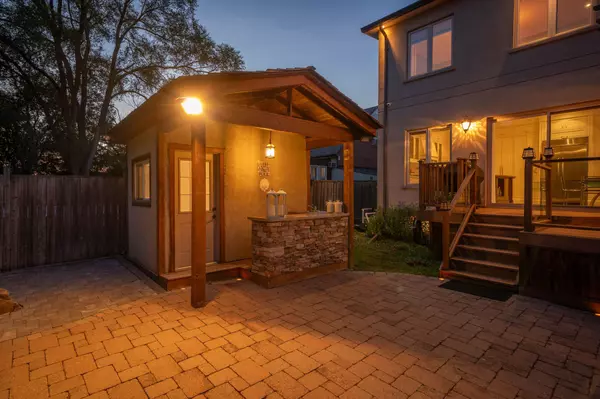REQUEST A TOUR
In-PersonVirtual Tour

$ 2,388,888
Est. payment | /mo
4 Beds
6 Baths
$ 2,388,888
Est. payment | /mo
4 Beds
6 Baths
Key Details
Property Type Single Family Home
Sub Type Detached
Listing Status Active
Purchase Type For Sale
MLS Listing ID W9507011
Style 2-Storey
Bedrooms 4
Annual Tax Amount $8,147
Tax Year 2023
Property Description
Nestled on a serene, mature tree-lined street in a tranquil North York neighborhood, this expansive detached house spans 5000 sq ft of luxurious living space, including a beautifully finished basement. Upon entering, walnut floors lead you through solid wood doors into a sophisticated interior adorned with tasteful finishes. The heart of the home, a chef's kitchen, features premium appliances, complemented by a wine fridge and highlighted by two large sliding doors that open onto a cedar deck with a pergola. Ideal for entertaining or relaxing, the deck overlooks a saltwater inground pool and a stylish cabana equipped with a bathroom and bar, offering a perfect retreat on warm summer days. Descending to the fully finished walkout basement, with new floors and new trim added, revealing a second kitchen, enhancing convenience and flexibility for hosting guests or accommodating extended family. This property epitomizes refined living, blending modern comforts with timeless elegance, promising a lifestyle of comfort and sophistication in a coveted North York setting.
Location
Province ON
County Toronto
Area Humberlea-Pelmo Park W5
Rooms
Family Room Yes
Basement Finished with Walk-Out
Kitchen 1
Interior
Interior Features Other
Cooling Central Air
Fireplace No
Heat Source Gas
Exterior
Garage Private
Garage Spaces 4.0
Pool Inground
Waterfront No
Roof Type Asphalt Shingle
Parking Type Built-In
Total Parking Spaces 5
Building
Foundation Unknown
Listed by RE/MAX NOBLECORP REAL ESTATE

"My job is to find and attract mastery-based agents to the office, protect the culture, and make sure everyone is happy! "
7885 Tranmere Dr Unit 1, Mississauga, Ontario, L5S1V8, CAN







