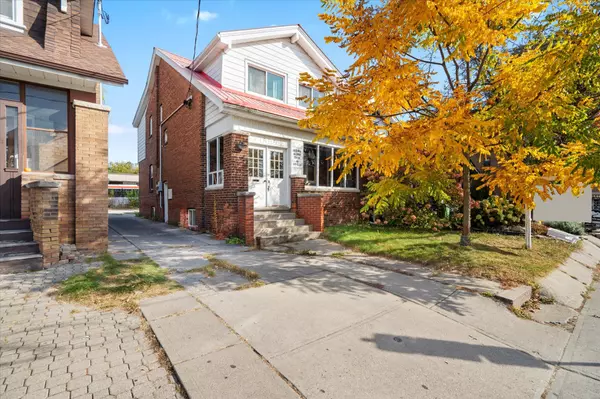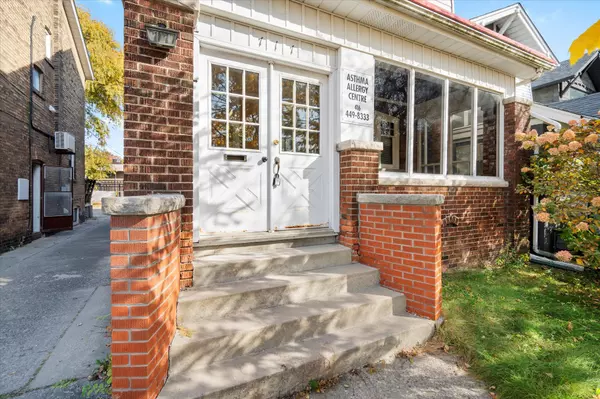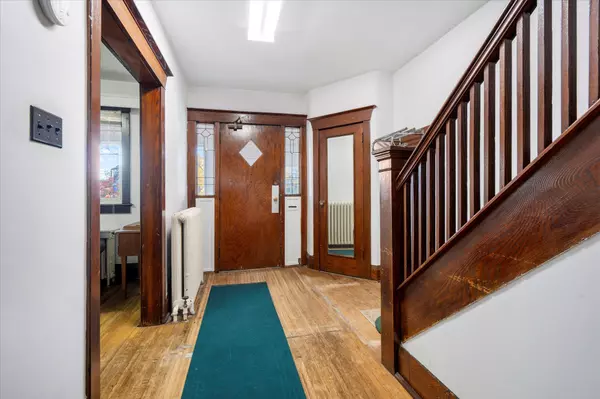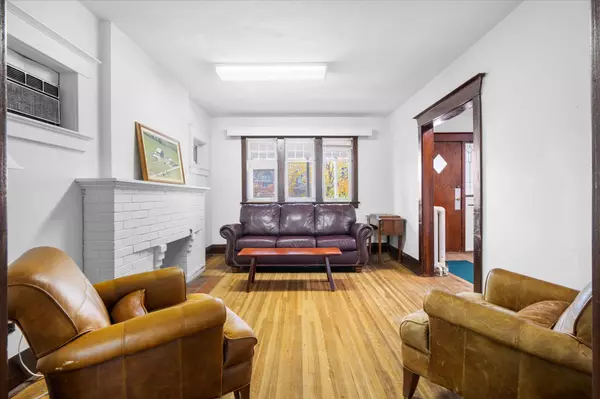
2 Beds
3 Baths
2 Beds
3 Baths
Key Details
Property Type Single Family Home
Sub Type Detached
Listing Status Pending
Purchase Type For Sale
Approx. Sqft 1100-1500
MLS Listing ID E9506786
Style 2-Storey
Bedrooms 2
Annual Tax Amount $9,899
Tax Year 2023
Property Description
Location
Province ON
County Toronto
Area Danforth
Rooms
Family Room No
Basement Partially Finished, Separate Entrance
Kitchen 1
Separate Den/Office 2
Interior
Interior Features Water Heater
Cooling Wall Unit(s)
Fireplace No
Heat Source Gas
Exterior
Garage Private
Garage Spaces 1.0
Pool None
Waterfront No
Waterfront Description None
Roof Type Metal
Total Parking Spaces 4
Building
Unit Features Hospital,Public Transit
Foundation Concrete Block
Others
Security Features Carbon Monoxide Detectors,Smoke Detector

"My job is to find and attract mastery-based agents to the office, protect the culture, and make sure everyone is happy! "
7885 Tranmere Dr Unit 1, Mississauga, Ontario, L5S1V8, CAN







