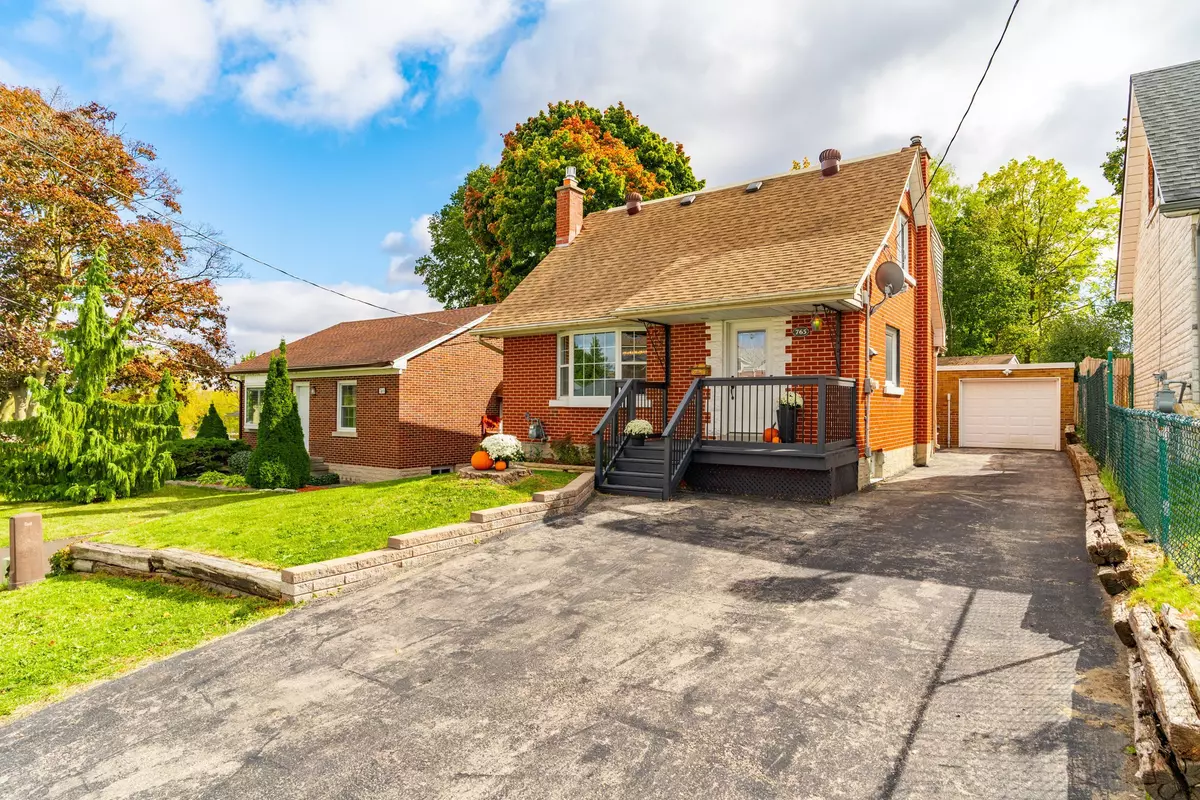
4 Beds
3 Baths
4 Beds
3 Baths
Key Details
Property Type Single Family Home
Sub Type Detached
Listing Status Active
Purchase Type For Sale
Approx. Sqft 700-1100
MLS Listing ID X9506878
Style 1 1/2 Storey
Bedrooms 4
Annual Tax Amount $3,971
Tax Year 2024
Property Description
Location
Province ON
County Waterloo
Zoning r4
Rooms
Family Room Yes
Basement Finished, Separate Entrance
Kitchen 1
Separate Den/Office 1
Interior
Interior Features Other
Cooling Central Air
Inclusions Washer, Dryer, Stove Range Hood, Fridge, Window Coverings
Exterior
Garage Private Double
Garage Spaces 5.0
Pool None
Roof Type Other
Parking Type Detached
Total Parking Spaces 5
Building
Foundation Other

"My job is to find and attract mastery-based agents to the office, protect the culture, and make sure everyone is happy! "
7885 Tranmere Dr Unit 1, Mississauga, Ontario, L5S1V8, CAN







