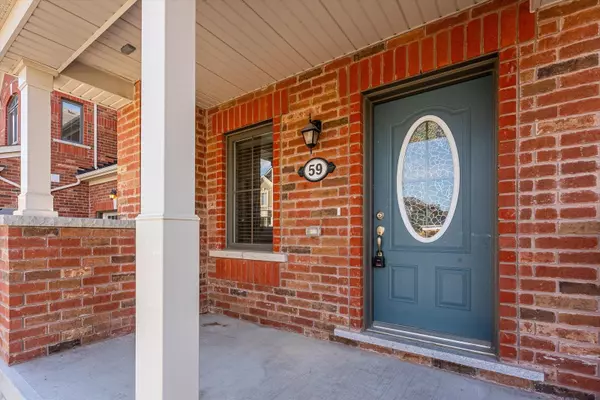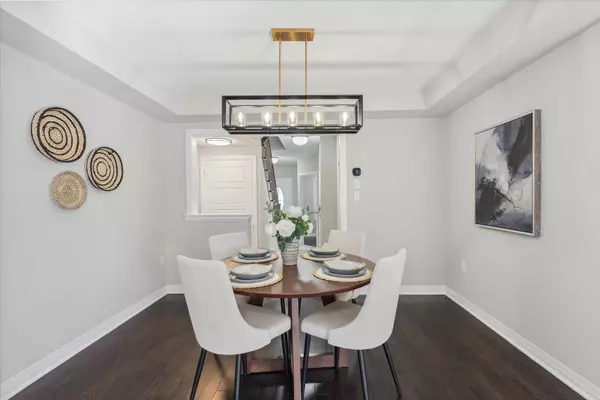REQUEST A TOUR
In-PersonVirtual Tour

$ 799,888
Est. payment | /mo
3 Beds
3 Baths
$ 799,888
Est. payment | /mo
3 Beds
3 Baths
Key Details
Property Type Townhouse
Sub Type Att/Row/Townhouse
Listing Status Active
Purchase Type For Sale
MLS Listing ID E9506912
Style 2-Storey
Bedrooms 3
Annual Tax Amount $5,758
Tax Year 2024
Property Description
Absolutely Stunning Freehold Townhome Nestled In A Highly Sought-After Rural Whitby Neighbourhood. Stepping Into The Inviting Foyer Leads You To The Freshly Painted And An Open-Concept Living Space Where The Great Room Is Adorned With A Cozy Fireplace And Seamlessly Flows Into The Dining Area. The Kitchen Boasts Stainless Steel Appliances And A Walk-Out To A Beautiful Patio, Perfect For Outdoor Dining And Entertaining. This Property Has Three Spacious Bedrooms, Including A Stunning Primary Suite With A Walk-In Closet And Luxurious 4-Piece Ensuite. The Two Additional Bedrooms Are Generously Sized And Providing A Comfortable Retreat For Family Members Or Guests. Each Room Is Filled With Natural Light And Ample Closet Space. Conveniently Situated In Close Proximity To Parks, Transit, Malls, Hwy 401 & 412. Walking Distance To Excellent Schools. This Property Offers The Ultimate Lifestyle In A Desirable Community. Don't Let This Opportunity Pass You By Make This Beautiful House Your New Home!
Location
Province ON
County Durham
Area Rural Whitby
Rooms
Family Room No
Basement Unfinished
Kitchen 1
Interior
Interior Features Other
Cooling Central Air
Fireplace Yes
Heat Source Gas
Exterior
Garage Private
Garage Spaces 1.0
Pool None
Waterfront No
Roof Type Other
Parking Type Attached
Total Parking Spaces 2
Building
Foundation Other
Listed by RE/MAX ROUGE RIVER REALTY LTD.

"My job is to find and attract mastery-based agents to the office, protect the culture, and make sure everyone is happy! "
7885 Tranmere Dr Unit 1, Mississauga, Ontario, L5S1V8, CAN







