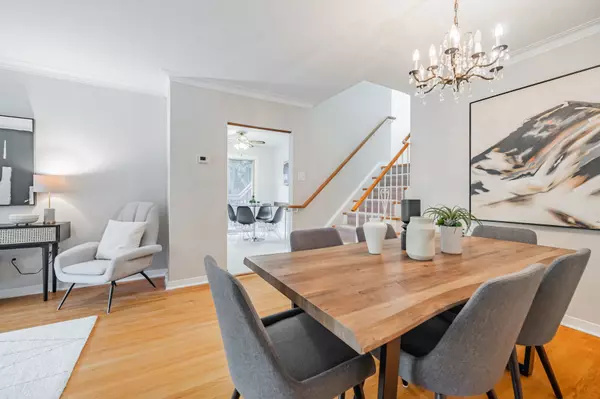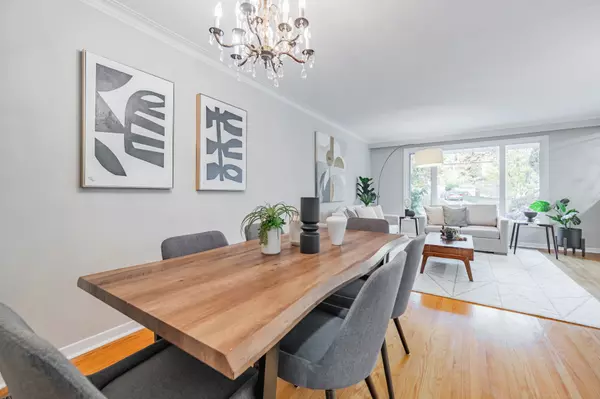REQUEST A TOUR
In-PersonVirtual Tour

$ 999,900
Est. payment | /mo
4 Beds
3 Baths
$ 999,900
Est. payment | /mo
4 Beds
3 Baths
Key Details
Property Type Single Family Home
Sub Type Detached
Listing Status Active
Purchase Type For Sale
MLS Listing ID E9506823
Style Backsplit 4
Bedrooms 4
Annual Tax Amount $3,627
Tax Year 2024
Property Description
Stop Scrolling... You've found what you're looking for! Welcome to 30 Stevenwood Rd. This 4 Level Backsplit is move in ready, with the potential of being your future dream home. The garden alone will take your breath away! Step on to your brand new tile floors into your beautiful front hall and newly renovated kitchen. New Quartz counters, subway tile backsplash and room for a large kitchen and a great space for your kitchen table. Amazing open concept living/dining space with tons of natural light pouring in from the large front windows. The second level boasts two spacious bedrooms and a 4 pc bath. Explore two more levels of living space with two more bedrooms, a walkout to the pristine backyard and a basement that is an entertainers dream! Close To All Amenities - TTC, Centennial College, University of Toronto, walking distance to the finest Elementary and High Schools, public library, Cedarbrae Mall, walking distance to pharmacy and Doctor's office, Centennial Recreation Centre, Parks, Shopping Centre, Mins To Hwy 401, GO Station. Minutes to Scarborough Bluffs and the beautiful scenery and walking trails.
Location
Province ON
County Toronto
Area Woburn
Rooms
Family Room No
Basement Finished, Separate Entrance
Kitchen 2
Interior
Interior Features In-Law Capability
Cooling Other
Fireplace Yes
Heat Source Gas
Exterior
Garage Private
Garage Spaces 2.0
Pool None
Waterfront No
Roof Type Shingles
Parking Type Attached
Total Parking Spaces 3
Building
Foundation Concrete
Listed by HOMEWISE REAL ESTATE

"My job is to find and attract mastery-based agents to the office, protect the culture, and make sure everyone is happy! "
7885 Tranmere Dr Unit 1, Mississauga, Ontario, L5S1V8, CAN







