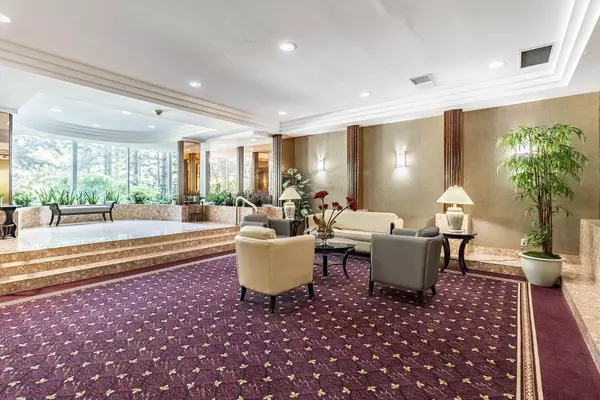
2 Beds
2 Baths
2 Beds
2 Baths
Key Details
Property Type Condo
Sub Type Condo Apartment
Listing Status Active
Purchase Type For Sale
Approx. Sqft 1400-1599
MLS Listing ID W9506782
Style Apartment
Bedrooms 2
HOA Fees $1,066
Annual Tax Amount $3,409
Tax Year 2024
Property Description
Location
Province ON
County Peel
Area Queen Street Corridor
Rooms
Family Room No
Basement None
Kitchen 1
Ensuite Laundry In-Suite Laundry
Interior
Interior Features Ventilation System
Laundry Location In-Suite Laundry
Heating Yes
Cooling Central Air
Fireplaces Type Wood
Fireplace Yes
Heat Source Gas
Exterior
Garage Underground
Garage Spaces 2.0
Waterfront No
Parking Type Underground
Total Parking Spaces 2
Building
Story 22
Unit Features Hospital,Park,Place Of Worship,Public Transit,Rec./Commun.Centre,School
Locker Owned
Others
Security Features Security System,Smoke Detector,Security Guard
Pets Description No

"My job is to find and attract mastery-based agents to the office, protect the culture, and make sure everyone is happy! "
7885 Tranmere Dr Unit 1, Mississauga, Ontario, L5S1V8, CAN







