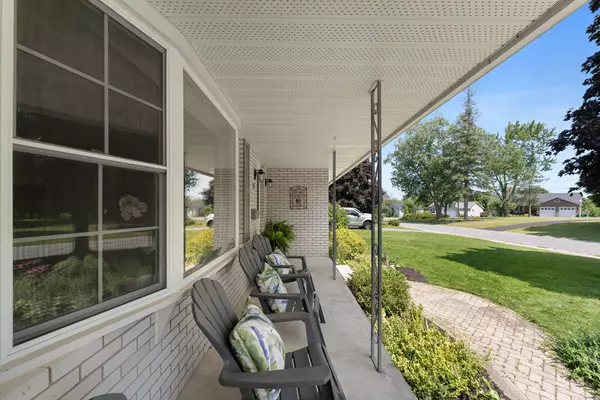
3 Beds
2 Baths
3 Beds
2 Baths
Key Details
Property Type Single Family Home
Sub Type Detached
Listing Status Active
Purchase Type For Sale
MLS Listing ID X9506615
Style Bungalow
Bedrooms 3
Annual Tax Amount $2,903
Tax Year 2024
Property Description
Location
Province ON
County Hastings
Rooms
Family Room Yes
Basement Full, Walk-Up
Kitchen 1
Separate Den/Office 1
Interior
Interior Features In-Law Capability
Cooling Central Air
Fireplace Yes
Heat Source Gas
Exterior
Garage Private Double
Garage Spaces 4.0
Pool None
Waterfront No
Waterfront Description None
Roof Type Shingles
Parking Type Carport
Total Parking Spaces 5
Building
Unit Features Skiing,Rec./Commun.Centre
Foundation Concrete Block, Concrete

"My job is to find and attract mastery-based agents to the office, protect the culture, and make sure everyone is happy! "
7885 Tranmere Dr Unit 1, Mississauga, Ontario, L5S1V8, CAN







