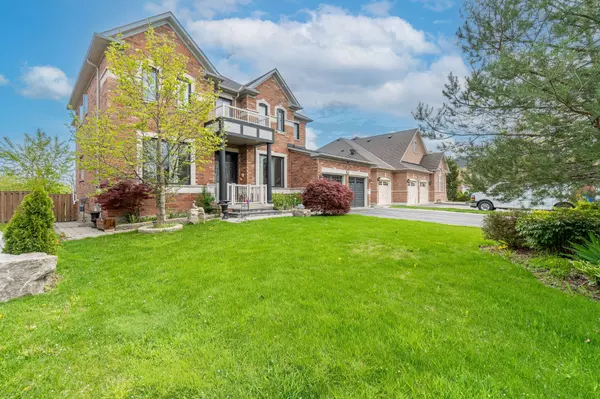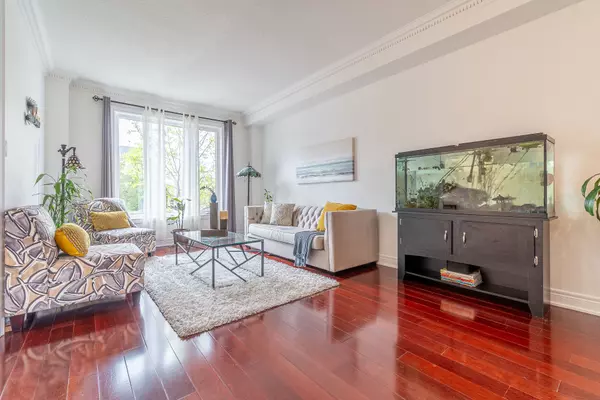
4 Beds
6 Baths
4 Beds
6 Baths
Key Details
Property Type Single Family Home
Sub Type Detached
Listing Status Active
Purchase Type For Sale
MLS Listing ID W9506352
Style 2-Storey
Bedrooms 4
Annual Tax Amount $9,603
Tax Year 2023
Property Description
Location
Province ON
County Peel
Area Brampton East
Rooms
Family Room Yes
Basement Finished, Separate Entrance
Kitchen 2
Separate Den/Office 3
Interior
Interior Features Other
Cooling Central Air
Fireplace Yes
Heat Source Gas
Exterior
Garage Available
Garage Spaces 6.0
Pool None
Waterfront No
Roof Type Shingles
Parking Type Attached
Total Parking Spaces 9
Building
Unit Features Park,Place Of Worship,Public Transit,Ravine
Foundation Poured Concrete

"My job is to find and attract mastery-based agents to the office, protect the culture, and make sure everyone is happy! "
7885 Tranmere Dr Unit 1, Mississauga, Ontario, L5S1V8, CAN







