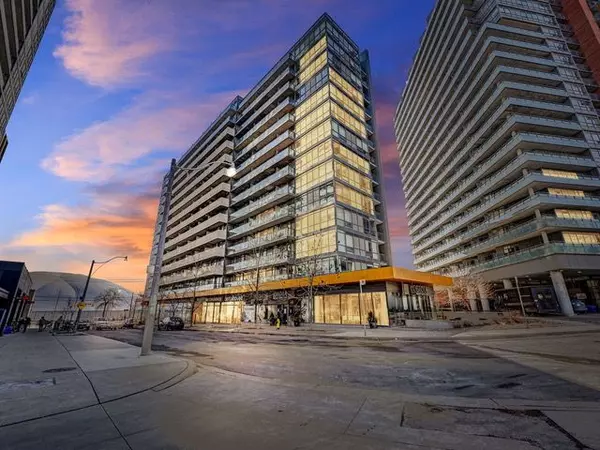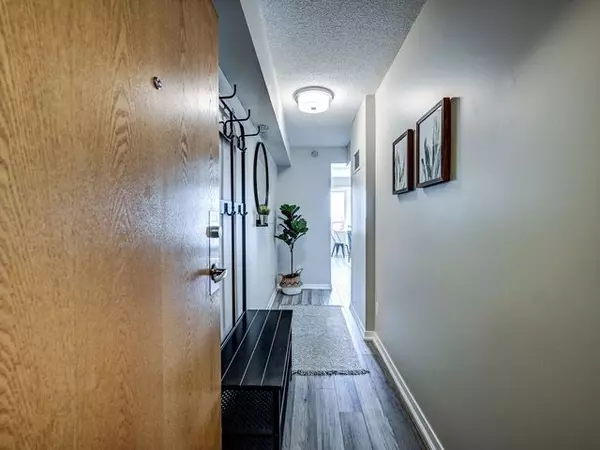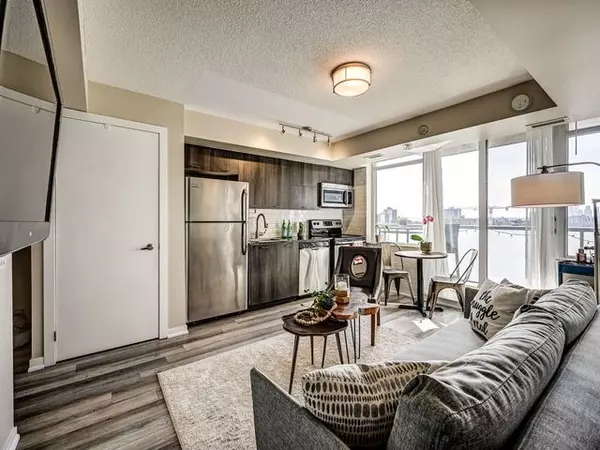
1 Bed
1 Bath
1 Bed
1 Bath
Key Details
Property Type Condo
Sub Type Condo Apartment
Listing Status Active
Purchase Type For Rent
Approx. Sqft 500-599
MLS Listing ID W9506280
Style Apartment
Bedrooms 1
Property Description
Location
Province ON
County Toronto
Area South Parkdale
Rooms
Family Room No
Basement Apartment
Kitchen 1
Ensuite Laundry Ensuite
Separate Den/Office 1
Interior
Interior Features Other
Laundry Location Ensuite
Cooling Central Air
Fireplace No
Heat Source Gas
Exterior
Garage None
Waterfront No
Parking Type Built-In
Building
Story 12
Unit Features Clear View,Cul de Sac/Dead End,Library,Park,Public Transit,Rec./Commun.Centre
Locker Exclusive
Others
Pets Description Restricted

"My job is to find and attract mastery-based agents to the office, protect the culture, and make sure everyone is happy! "
7885 Tranmere Dr Unit 1, Mississauga, Ontario, L5S1V8, CAN







