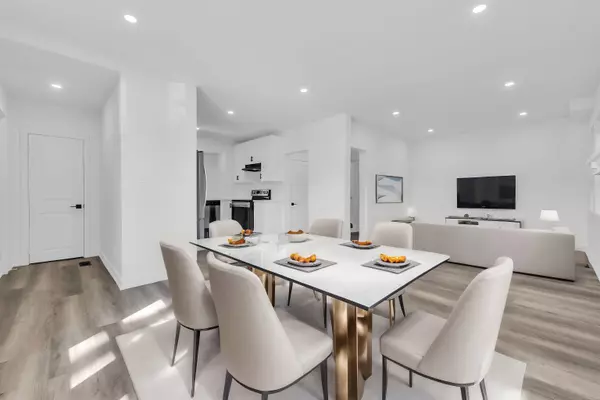
5 Beds
3 Baths
5 Beds
3 Baths
Key Details
Property Type Single Family Home
Sub Type Detached
Listing Status Active
Purchase Type For Sale
Approx. Sqft 1500-2000
MLS Listing ID X9506086
Style 1 1/2 Storey
Bedrooms 5
Annual Tax Amount $3,650
Tax Year 2023
Property Description
Location
Province ON
County Hamilton
Area Bartonville
Rooms
Family Room Yes
Basement Finished with Walk-Out, Separate Entrance
Kitchen 2
Separate Den/Office 2
Interior
Interior Features Water Heater
Cooling Central Air
Fireplace Yes
Heat Source Gas
Exterior
Garage Private
Garage Spaces 2.0
Pool None
Waterfront No
Roof Type Asphalt Shingle
Parking Type None
Total Parking Spaces 2
Building
Foundation Concrete Block

"My job is to find and attract mastery-based agents to the office, protect the culture, and make sure everyone is happy! "
7885 Tranmere Dr Unit 1, Mississauga, Ontario, L5S1V8, CAN







