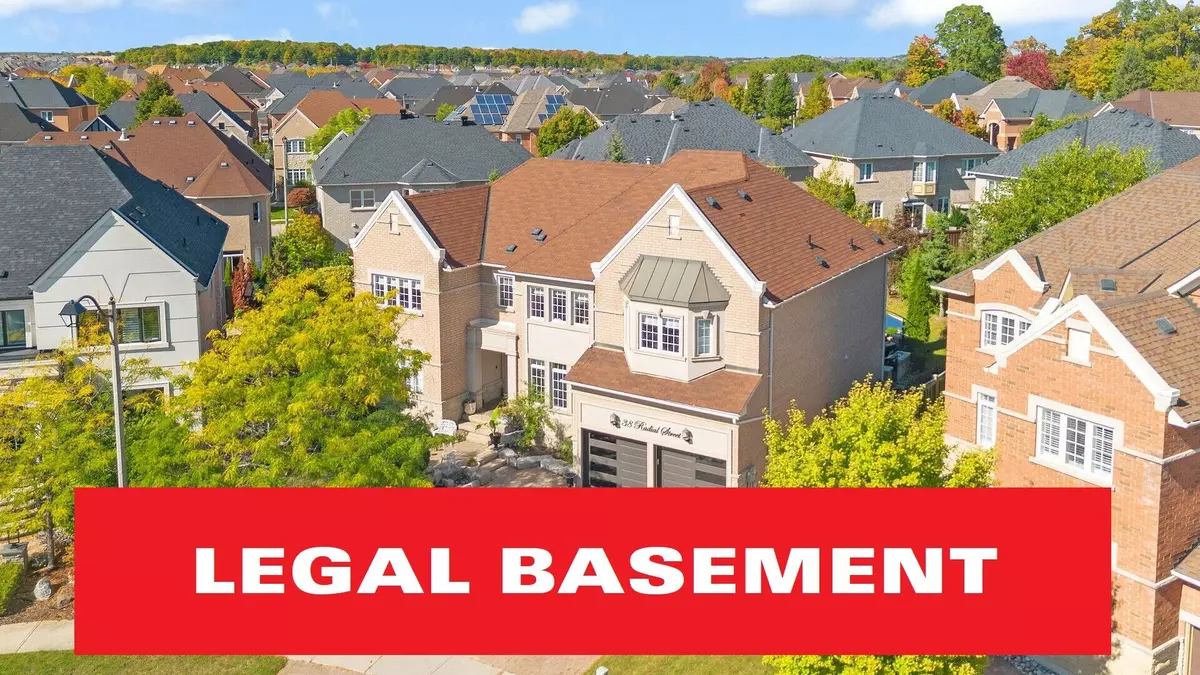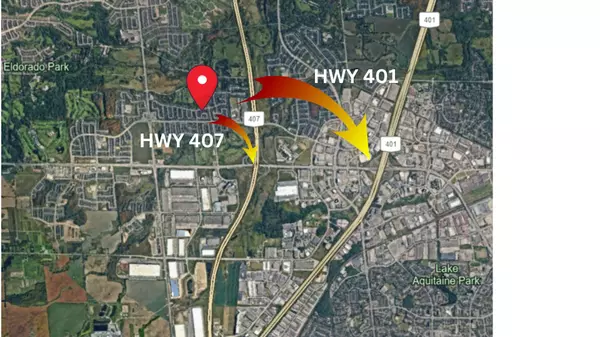REQUEST A TOUR
In-PersonVirtual Tour

$ 1,899,999
Est. payment | /mo
7 Beds
7 Baths
$ 1,899,999
Est. payment | /mo
7 Beds
7 Baths
Key Details
Property Type Single Family Home
Sub Type Detached
Listing Status Active
Purchase Type For Sale
MLS Listing ID W9506040
Style 2-Storey
Bedrooms 7
Annual Tax Amount $11,657
Tax Year 2023
Property Description
Exquisitely Designed Executive Luxury Home With Fine Features And Finishes On One Of The Largest and Most Exclusive Premium Lots In The Prestigious Highly Sought After Community of Streetsville Glen Estates! Approximately 5700 Sqft hosting 5 Spacious Bedrooms W/ Ensuite Baths. Entertainer's Dream Professionally Landscaped Backyard With Inground Sprinkler System. Family Size Open Concept Kitchen W/ Centre Island & Stainless Steel Appliances. Newly Built Legal 2 Bedroom Basement With 2 Full Washrooms. New Lighting, Vanities And Flooring. New AC and Furnace 2022. Steps To Parks, Trails And Highly Ranked Schools. Minutes To Lionhead Golf & HWY 407/401! This Home Is A Perfect Blend Of Sophistication And Functionality, Designed To Cater To The Most Discerning Tastes. Don't Miss The Opportunity To Call This Exceptional Property Your Home!
Location
Province ON
County Peel
Area Bram West
Rooms
Family Room Yes
Basement Finished with Walk-Out, Separate Entrance
Kitchen 2
Interior
Interior Features Other
Cooling Central Air
Fireplace Yes
Heat Source Electric
Exterior
Garage Inside Entry
Garage Spaces 5.0
Pool None
Waterfront No
Roof Type Shingles
Parking Type Built-In
Total Parking Spaces 7
Building
Foundation Concrete
Listed by RE/MAX PARAMOUNT REALTY

"My job is to find and attract mastery-based agents to the office, protect the culture, and make sure everyone is happy! "
7885 Tranmere Dr Unit 1, Mississauga, Ontario, L5S1V8, CAN







