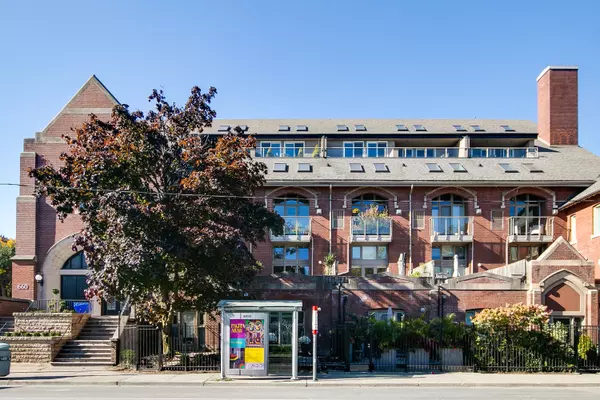
1 Bed
3 Baths
1 Bed
3 Baths
Key Details
Property Type Condo
Sub Type Condo Apartment
Listing Status Active
Purchase Type For Sale
Approx. Sqft 1800-1999
MLS Listing ID E9505607
Style Multi-Level
Bedrooms 1
HOA Fees $1,199
Annual Tax Amount $6,151
Tax Year 2024
Property Description
Location
Province ON
County Toronto
Area North Riverdale
Rooms
Family Room Yes
Basement Finished
Kitchen 1
Ensuite Laundry Ensuite
Interior
Interior Features Other
Laundry Location Ensuite
Cooling Central Air
Fireplace Yes
Heat Source Gas
Exterior
Garage Underground
Waterfront No
Parking Type Underground
Total Parking Spaces 1
Building
Story 1
Unit Features Library,Park,Place Of Worship,Public Transit,Rec./Commun.Centre,School
Locker Owned
Others
Security Features Security System
Pets Description Restricted

"My job is to find and attract mastery-based agents to the office, protect the culture, and make sure everyone is happy! "
7885 Tranmere Dr Unit 1, Mississauga, Ontario, L5S1V8, CAN







