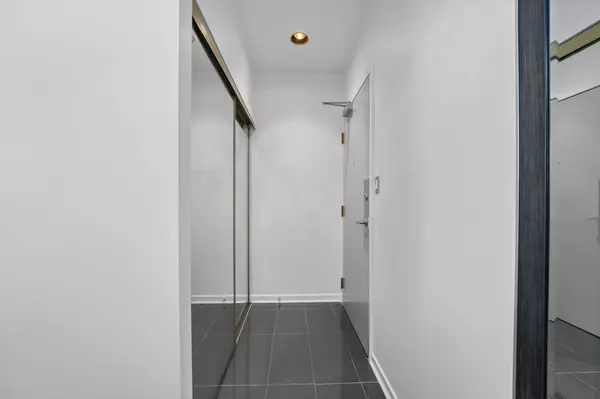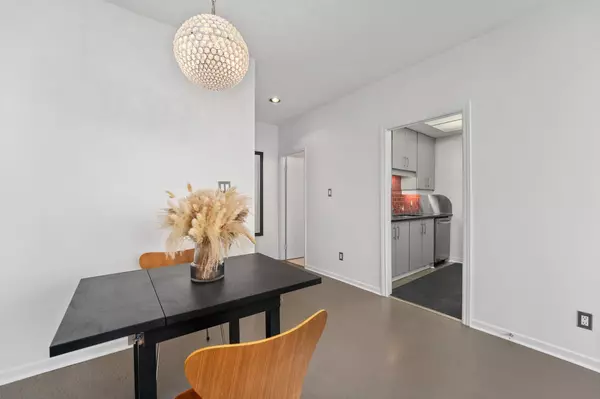
1 Bed
1 Bath
1 Bed
1 Bath
Key Details
Property Type Condo
Sub Type Condo Apartment
Listing Status Active
Purchase Type For Sale
Approx. Sqft 500-599
MLS Listing ID E9471162
Style Apartment
Bedrooms 1
HOA Fees $582
Annual Tax Amount $1,645
Tax Year 2024
Property Description
Location
Province ON
County Toronto
Area Greenwood-Coxwell
Rooms
Family Room No
Basement None
Kitchen 1
Ensuite Laundry Laundry Room
Interior
Interior Features Other
Laundry Location Laundry Room
Cooling Wall Unit(s)
Fireplace No
Heat Source Electric
Exterior
Garage Surface
Waterfront No
Parking Type Surface
Total Parking Spaces 1
Building
Story 5
Unit Features Beach,Hospital,Public Transit,Park,School
Locker None
Others
Security Features Other
Pets Description Restricted

"My job is to find and attract mastery-based agents to the office, protect the culture, and make sure everyone is happy! "
7885 Tranmere Dr Unit 1, Mississauga, Ontario, L5S1V8, CAN







