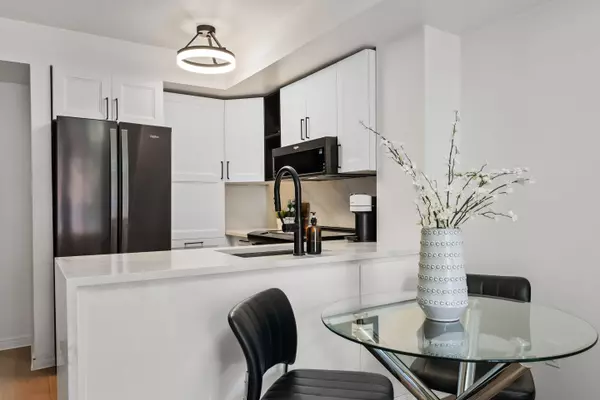
2 Beds
1 Bath
2 Beds
1 Bath
Key Details
Property Type Condo
Sub Type Condo Townhouse
Listing Status Active
Purchase Type For Sale
Approx. Sqft 700-799
MLS Listing ID W9465744
Style Stacked Townhouse
Bedrooms 2
HOA Fees $522
Annual Tax Amount $2,939
Tax Year 2024
Property Description
Location
Province ON
County Toronto
Area South Parkdale
Rooms
Family Room No
Basement None
Kitchen 1
Ensuite Laundry Ensuite
Separate Den/Office 1
Interior
Interior Features None
Laundry Location Ensuite
Cooling Central Air
Fireplace No
Heat Source Gas
Exterior
Garage Underground
Waterfront No
Parking Type Underground
Total Parking Spaces 1
Building
Story 2
Unit Features Cul de Sac/Dead End,Park,Public Transit,School
Locker Owned
Others
Pets Description Restricted

"My job is to find and attract mastery-based agents to the office, protect the culture, and make sure everyone is happy! "
7885 Tranmere Dr Unit 1, Mississauga, Ontario, L5S1V8, CAN







