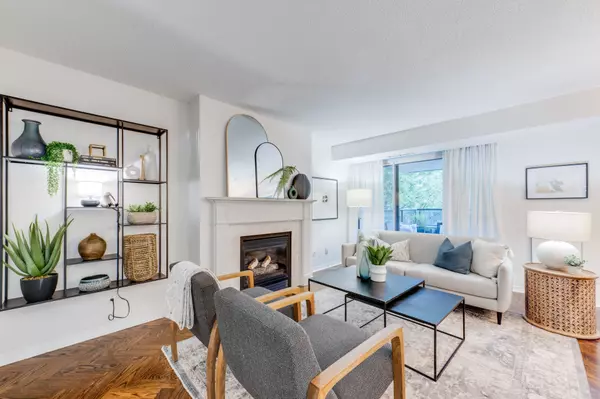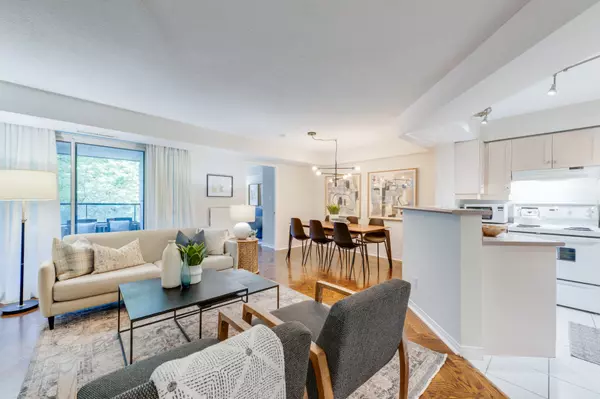
2 Beds
2 Baths
2 Beds
2 Baths
Key Details
Property Type Condo
Sub Type Condo Apartment
Listing Status Active
Purchase Type For Sale
Approx. Sqft 900-999
MLS Listing ID C9461913
Style Apartment
Bedrooms 2
HOA Fees $1,234
Annual Tax Amount $4,849
Tax Year 2024
Property Description
Location
Province ON
County Toronto
Area Rosedale-Moore Park
Rooms
Family Room No
Basement None
Kitchen 1
Ensuite Laundry Laundry Closet
Interior
Interior Features Carpet Free
Laundry Location Laundry Closet
Cooling Central Air
Fireplace Yes
Heat Source Gas
Exterior
Garage None
Waterfront No
Parking Type Underground
Total Parking Spaces 1
Building
Story 2
Unit Features Library,Park,Public Transit,Ravine,Wooded/Treed,Place Of Worship
Locker Exclusive
Others
Security Features Security System
Pets Description Restricted

"My job is to find and attract mastery-based agents to the office, protect the culture, and make sure everyone is happy! "
7885 Tranmere Dr Unit 1, Mississauga, Ontario, L5S1V8, CAN







