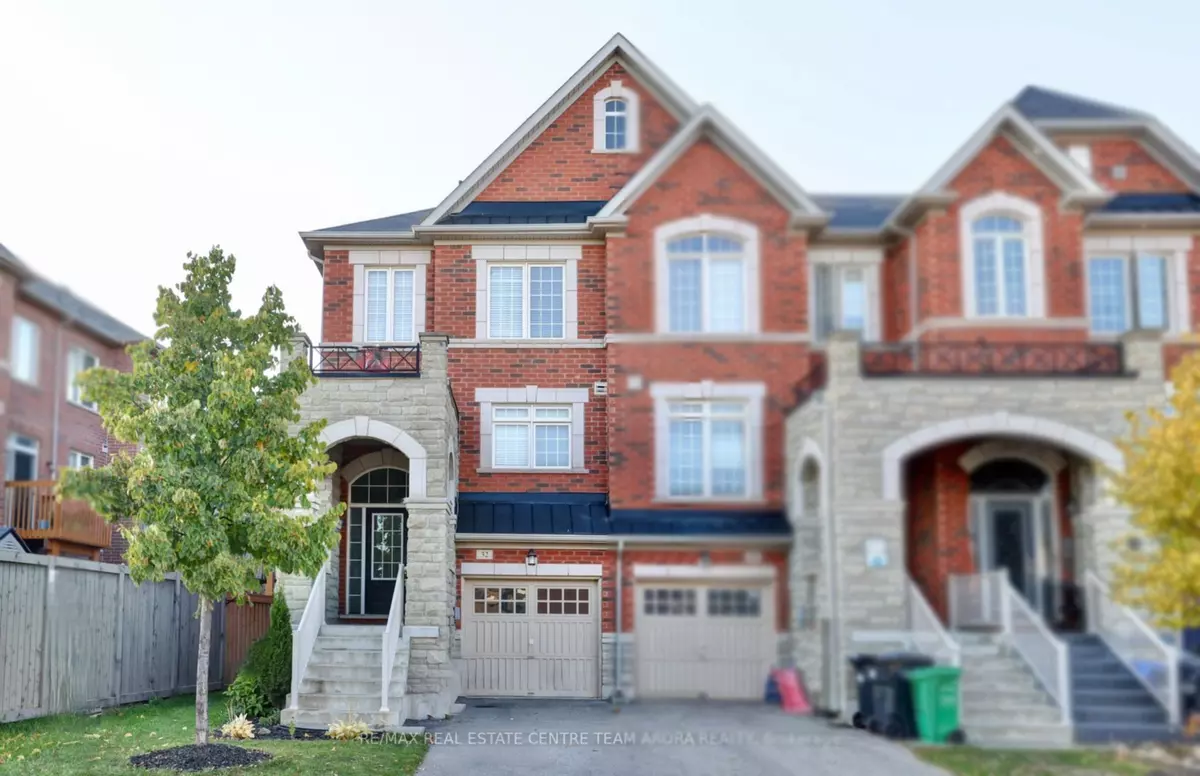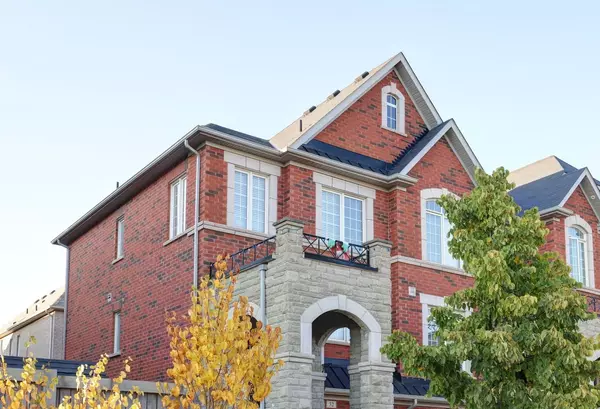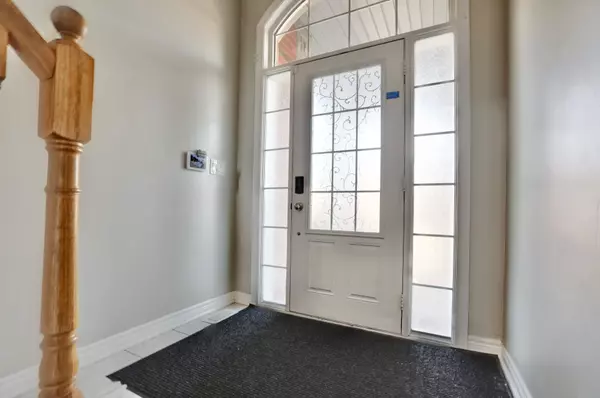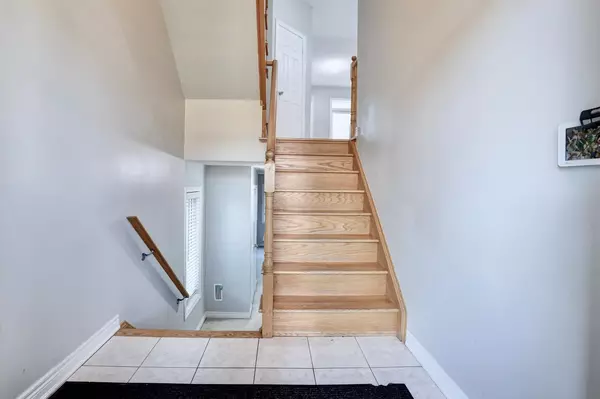
3 Beds
3 Baths
3 Beds
3 Baths
Key Details
Property Type Townhouse
Sub Type Att/Row/Townhouse
Listing Status Active
Purchase Type For Sale
MLS Listing ID W9461856
Style 3-Storey
Bedrooms 3
Annual Tax Amount $4,681
Tax Year 2024
Property Description
Location
Province ON
County Peel
Area Northwest Brampton
Rooms
Family Room Yes
Basement Finished with Walk-Out
Kitchen 1
Separate Den/Office 1
Interior
Interior Features None
Heating Yes
Cooling Central Air
Fireplace No
Heat Source Gas
Exterior
Garage Private
Garage Spaces 2.0
Pool None
Waterfront No
Roof Type Shingles
Parking Type Attached
Total Parking Spaces 3
Building
Lot Description Irregular Lot
Unit Features Library,Park,Place Of Worship,Public Transit,School
Foundation Brick

"My job is to find and attract mastery-based agents to the office, protect the culture, and make sure everyone is happy! "
7885 Tranmere Dr Unit 1, Mississauga, Ontario, L5S1V8, CAN







