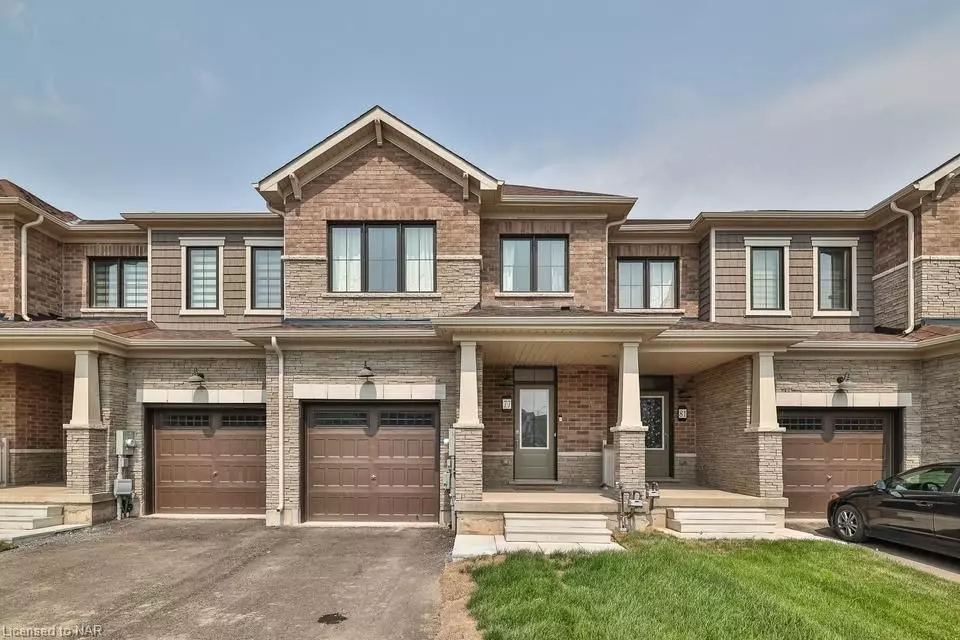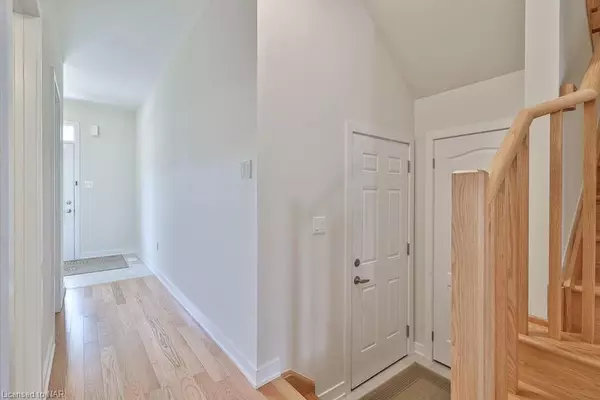
3 Beds
3 Baths
1,600 SqFt
3 Beds
3 Baths
1,600 SqFt
Key Details
Property Type Townhouse
Sub Type Att/Row/Townhouse
Listing Status Active
Purchase Type For Sale
Square Footage 1,600 sqft
Price per Sqft $437
MLS Listing ID X9420144
Style 2-Storey
Bedrooms 3
Annual Tax Amount $1,046
Tax Year 2023
Property Description
Welcome to your dream home! This stunning two-storey townhouse features 3 spacious bedrooms and 2.5 modern bathrooms, perfect for young families seeking comfort and style.
Step inside to discover an open-concept living area filled with natural light, showcasing high-end upgrades throughout. The contemporary kitchen boasts sleek countertops and stainless steel appliances, making it a delightful space for family meals and entertaining guests.
Upstairs, you'll find generously sized bedrooms, including a luxurious master suite with an ensuite bathroom. The additional bedrooms are perfect for children, guests, or a home office.
Enjoy the convenience of a single-car garage and a well-designed layout that maximizes space and functionality. The vibrant new neighborhood is near parks, schools, and community amenities, making it an ideal setting for family life.
Don't miss this opportunity to own a stylish home in a thriving community. Schedule a viewing today and envision your family's future in this beautiful townhouse!
Location
Province ON
County Niagara
Zoning R1
Rooms
Basement Unfinished, Full
Kitchen 1
Interior
Interior Features Water Meter, Water Heater, Sump Pump, Air Exchanger, Other
Cooling Central Air
Inclusions Dishwasher, Dryer, Refrigerator, Stove, Washer
Exterior
Garage Private, Other
Garage Spaces 2.0
Pool None
Roof Type Asphalt Shingle
Parking Type Attached
Total Parking Spaces 2
Building
Foundation Poured Concrete
Others
Senior Community Yes

"My job is to find and attract mastery-based agents to the office, protect the culture, and make sure everyone is happy! "
7885 Tranmere Dr Unit 1, Mississauga, Ontario, L5S1V8, CAN







