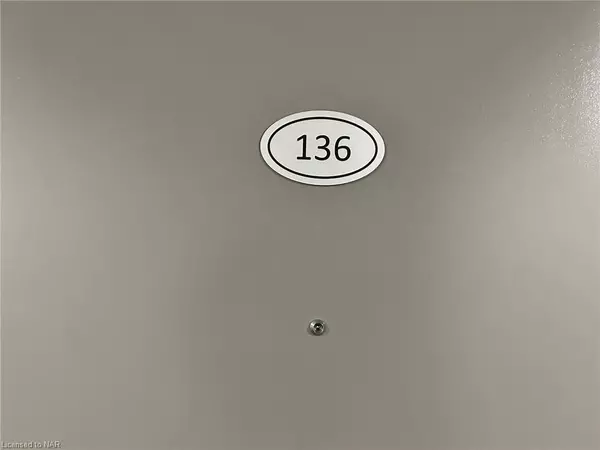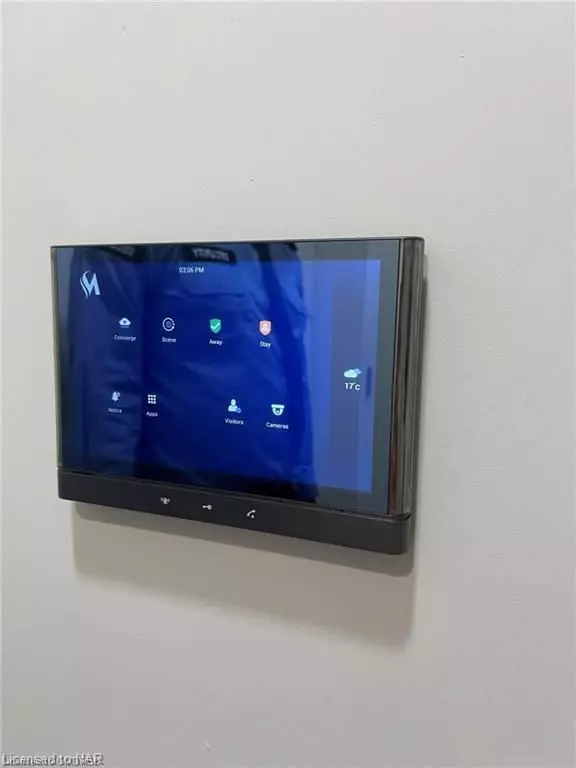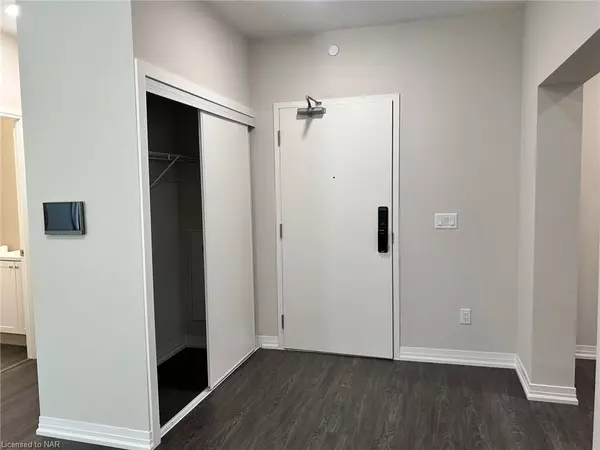
2 Beds
2 Baths
975 SqFt
2 Beds
2 Baths
975 SqFt
Key Details
Property Type Condo
Sub Type Condo Apartment
Listing Status Active
Purchase Type For Sale
Approx. Sqft 900-999
Square Footage 975 sqft
Price per Sqft $625
MLS Listing ID X9420127
Style Other
Bedrooms 2
HOA Fees $600
Tax Year 2024
Property Description
Location
Province ON
County Niagara
Zoning R1
Rooms
Basement Unknown
Kitchen 1
Interior
Interior Features Separate Heating Controls
Cooling Central Air
Inclusions Built-in Microwave, Carbon Monoxide Detector, Dishwasher, Dryer, Garage Door Opener, Refrigerator, Smoke Detector, Stove, Washer
Laundry Ensuite
Exterior
Garage Unknown
Garage Spaces 1.0
Pool None
Amenities Available Gym, Concierge, Game Room, Party Room/Meeting Room, Visitor Parking
Roof Type Asphalt Shingle
Parking Type Underground
Total Parking Spaces 1
Building
Locker None
Others
Senior Community Yes
Pets Description Restricted

"My job is to find and attract mastery-based agents to the office, protect the culture, and make sure everyone is happy! "
7885 Tranmere Dr Unit 1, Mississauga, Ontario, L5S1V8, CAN







