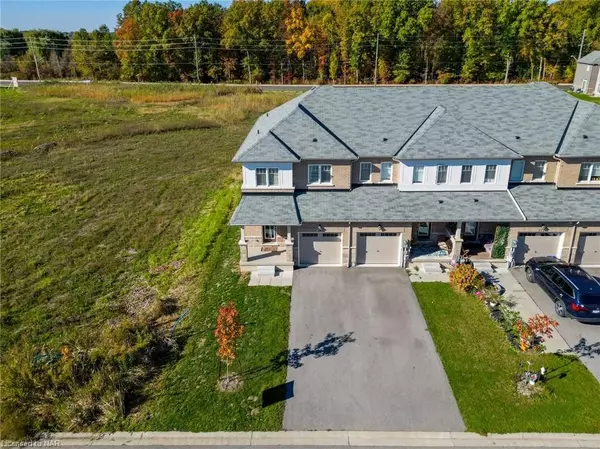
3 Beds
3 Baths
1,616 SqFt
3 Beds
3 Baths
1,616 SqFt
Key Details
Property Type Townhouse
Sub Type Att/Row/Townhouse
Listing Status Active Under Contract
Purchase Type For Sale
Square Footage 1,616 sqft
Price per Sqft $386
MLS Listing ID X9420129
Style 2-Storey
Bedrooms 3
Annual Tax Amount $4,701
Tax Year 2024
Property Description
Location
Province ON
County Niagara
Zoning R3
Rooms
Basement Unfinished, Full
Kitchen 1
Interior
Interior Features Unknown
Cooling Central Air
Inclusions Dishwasher, Dryer, Garage Door Opener, Refrigerator, Stove, Washer
Exterior
Garage Private
Garage Spaces 3.0
Pool None
Community Features Public Transit, Park
Roof Type Asphalt Shingle
Parking Type Attached
Total Parking Spaces 3
Building
Foundation Concrete
Others
Senior Community Yes

"My job is to find and attract mastery-based agents to the office, protect the culture, and make sure everyone is happy! "
7885 Tranmere Dr Unit 1, Mississauga, Ontario, L5S1V8, CAN







