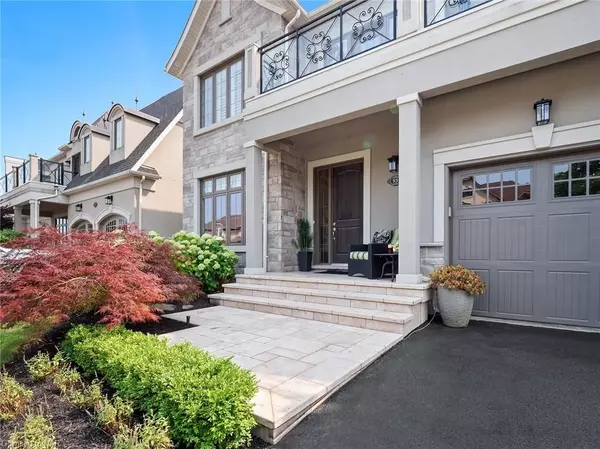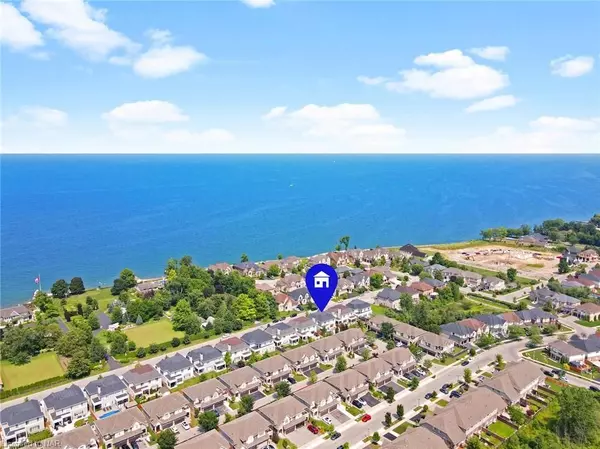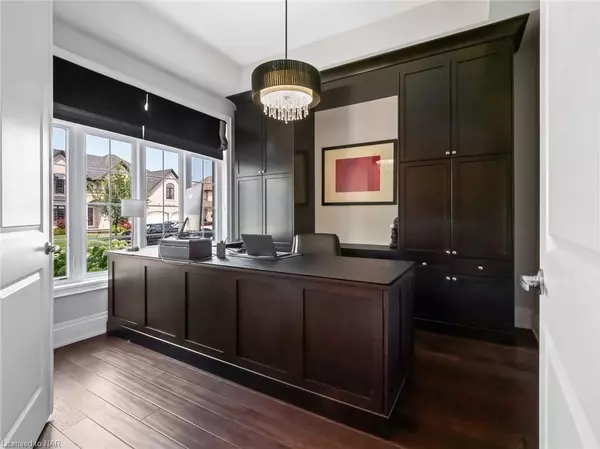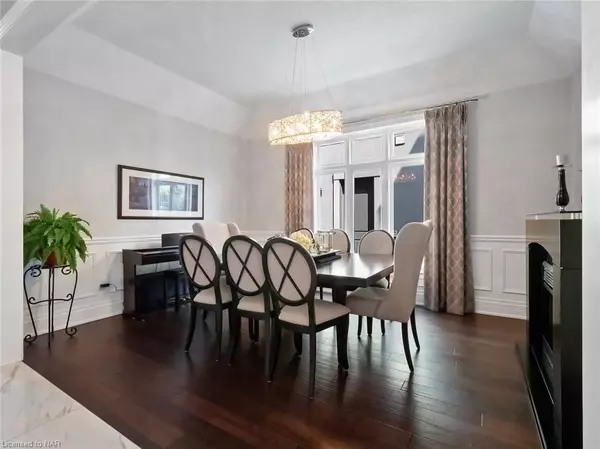
4 Beds
5 Baths
3,208 SqFt
4 Beds
5 Baths
3,208 SqFt
Key Details
Property Type Single Family Home
Sub Type Detached
Listing Status Active
Purchase Type For Sale
Square Footage 3,208 sqft
Price per Sqft $591
MLS Listing ID X9420169
Style 2-Storey
Bedrooms 4
Annual Tax Amount $10,608
Tax Year 2023
Property Description
Location
Province ON
County Hamilton
Zoning R2-50
Rooms
Basement Finished, Full
Kitchen 1
Interior
Interior Features Countertop Range, Other, Bar Fridge, Other
Cooling Central Air
Fireplaces Number 2
Inclusions Dishwasher, Dryer, Negotiable, Pool Equipment, Refrigerator, Stove, Washer, Window Coverings
Exterior
Garage Private Double
Garage Spaces 4.0
Pool None
Waterfront Description Other
Roof Type Asphalt Shingle
Parking Type Attached
Total Parking Spaces 4
Building
Foundation Poured Concrete
Others
Senior Community Yes

"My job is to find and attract mastery-based agents to the office, protect the culture, and make sure everyone is happy! "
7885 Tranmere Dr Unit 1, Mississauga, Ontario, L5S1V8, CAN







