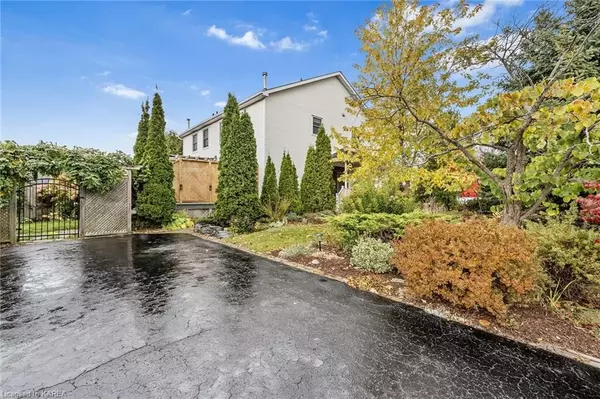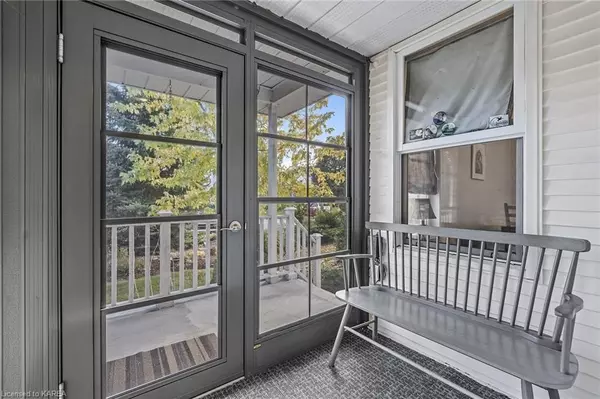
3 Beds
2 Baths
1,589 SqFt
3 Beds
2 Baths
1,589 SqFt
Key Details
Property Type Single Family Home
Sub Type Detached
Listing Status Pending
Purchase Type For Sale
Square Footage 1,589 sqft
Price per Sqft $308
MLS Listing ID X9420060
Style 2-Storey
Bedrooms 3
Annual Tax Amount $3,740
Tax Year 2024
Property Description
Ontario. Step inside to discover a cozy eat-in kitchen that flows into a bright living room,
perfect for family gatherings. Enjoy your mornings in the newly added season porch, a
perfect spot to relax and unwind. The kitchen offers easy access to the fenced-in
backyard, featuring a spacious private deck and lovely garden—perfect for outdoor
entertaining. Upstairs, you'll find three well-appointed bedrooms and a full bath, providing ample
space for family and guests. The fully finished lower level adds even more value, with a
rec room area, an extra 2-piece bath, laundry facilities, and additional storage space.
Situated on a large corner lot, this home boasts a charming wraparound porch and
beautifully landscaped garden areas, ideal for anyone with a green thumb. Don’t miss out on this, Schedule your viewing today!
Location
Province ON
County Lennox & Addington
Community Recreation/Community Centre, Public Transit, Park
Area Amherstview
Rooms
Basement Finished, Full
Kitchen 1
Ensuite Laundry In Basement
Interior
Interior Features Unknown
Laundry Location In Basement
Cooling Central Air
Fireplace No
Heat Source Gas
Exterior
Exterior Feature Deck, Porch
Garage Private
Garage Spaces 1.0
Pool None
Community Features Recreation/Community Centre, Public Transit, Park
Waterfront No
Roof Type Asphalt Shingle
Parking Type Unknown
Total Parking Spaces 1
Building
Unit Features Golf
Foundation Poured Concrete
New Construction false

"My job is to find and attract mastery-based agents to the office, protect the culture, and make sure everyone is happy! "
7885 Tranmere Dr Unit 1, Mississauga, Ontario, L5S1V8, CAN







