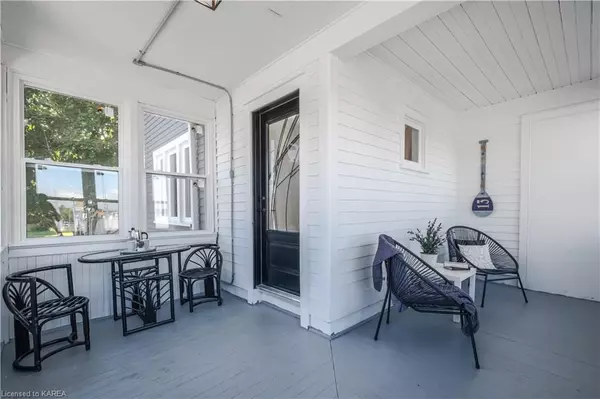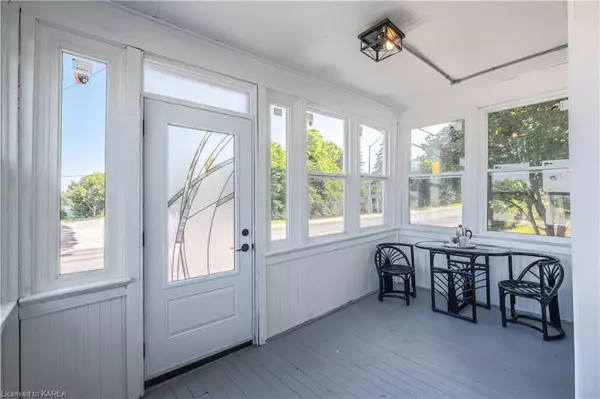
4 Beds
2 Baths
1,500 SqFt
4 Beds
2 Baths
1,500 SqFt
Key Details
Property Type Single Family Home
Sub Type Detached
Listing Status Active
Purchase Type For Sale
Square Footage 1,500 sqft
Price per Sqft $383
MLS Listing ID X9420044
Style 2-Storey
Bedrooms 4
Annual Tax Amount $3,193
Tax Year 2024
Property Description
Location
Province ON
County Frontenac
Community Public Transit, Park
Area South Of Taylor-Kidd Blvd
Rooms
Basement Unfinished, Partial Basement
Kitchen 1
Ensuite Laundry In Kitchen
Interior
Interior Features Other
Laundry Location In Kitchen
Cooling Central Air
Fireplace No
Heat Source Gas
Exterior
Exterior Feature Deck
Garage Private Double, Other
Garage Spaces 2.0
Pool None
Community Features Public Transit, Park
Waterfront No
View Bay
Roof Type Asphalt Shingle
Parking Type Detached
Total Parking Spaces 4
Building
Lot Description Irregular Lot
Foundation Stone, Concrete
New Construction false

"My job is to find and attract mastery-based agents to the office, protect the culture, and make sure everyone is happy! "
7885 Tranmere Dr Unit 1, Mississauga, Ontario, L5S1V8, CAN







