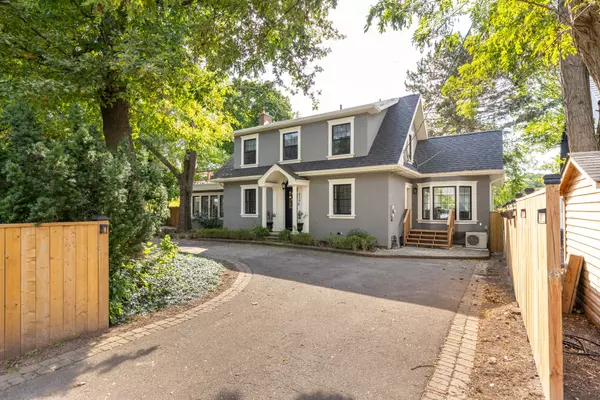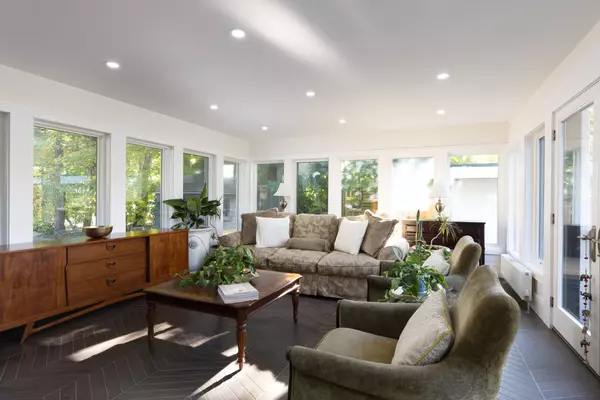
4 Beds
4 Baths
4 Beds
4 Baths
Key Details
Property Type Single Family Home
Sub Type Detached
Listing Status Active
Purchase Type For Sale
Approx. Sqft 2000-2500
MLS Listing ID W9420222
Style 2-Storey
Bedrooms 4
Annual Tax Amount $10,242
Tax Year 2024
Property Description
Location
Province ON
County Halton
Rooms
Family Room Yes
Basement Finished, Walk-Up
Kitchen 1
Separate Den/Office 2
Interior
Interior Features Countertop Range, On Demand Water Heater, Built-In Oven, Sauna, Separate Heating Controls, Upgraded Insulation, Water Heater Owned
Cooling Wall Unit(s)
Inclusions Existing Gaggenau Kitchen Appliances & Panasonic Microwave, All Window Coverings, Washer & Dryer, All Elfs, Pool Equipment/Cover, ALL in "as is" condition.
Exterior
Garage Circular Drive
Garage Spaces 6.0
Pool Inground
Roof Type Asphalt Shingle
Parking Type None
Total Parking Spaces 6
Building
Foundation Concrete Block

"My job is to find and attract mastery-based agents to the office, protect the culture, and make sure everyone is happy! "
7885 Tranmere Dr Unit 1, Mississauga, Ontario, L5S1V8, CAN







