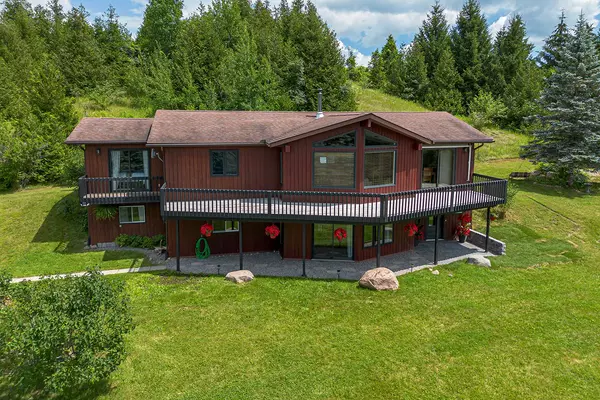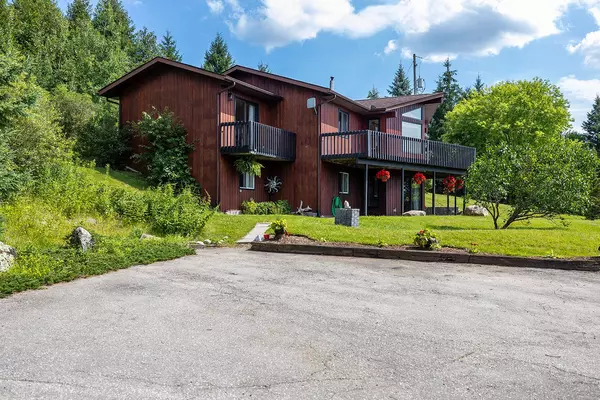
3 Beds
3 Baths
10 Acres Lot
3 Beds
3 Baths
10 Acres Lot
Key Details
Property Type Single Family Home
Sub Type Detached
Listing Status Active
Purchase Type For Sale
Approx. Sqft 1500-2000
MLS Listing ID E9419917
Style Bungalow-Raised
Bedrooms 3
Annual Tax Amount $6,964
Tax Year 2024
Lot Size 10.000 Acres
Property Description
Location
Province ON
County Durham
Area Rural Scugog
Rooms
Family Room Yes
Basement Finished, Finished with Walk-Out
Kitchen 1
Separate Den/Office 2
Interior
Interior Features In-Law Capability, Upgraded Insulation, Water Heater
Cooling Central Air
Fireplace Yes
Heat Source Propane
Exterior
Garage Private
Garage Spaces 6.0
Pool None
Waterfront Description None
Roof Type Asphalt Shingle
Total Parking Spaces 6
Building
Unit Features Clear View,Level,Part Cleared,School,School Bus Route,Wooded/Treed
Foundation Poured Concrete
Others
Security Features Smoke Detector,Carbon Monoxide Detectors

"My job is to find and attract mastery-based agents to the office, protect the culture, and make sure everyone is happy! "
7885 Tranmere Dr Unit 1, Mississauga, Ontario, L5S1V8, CAN







