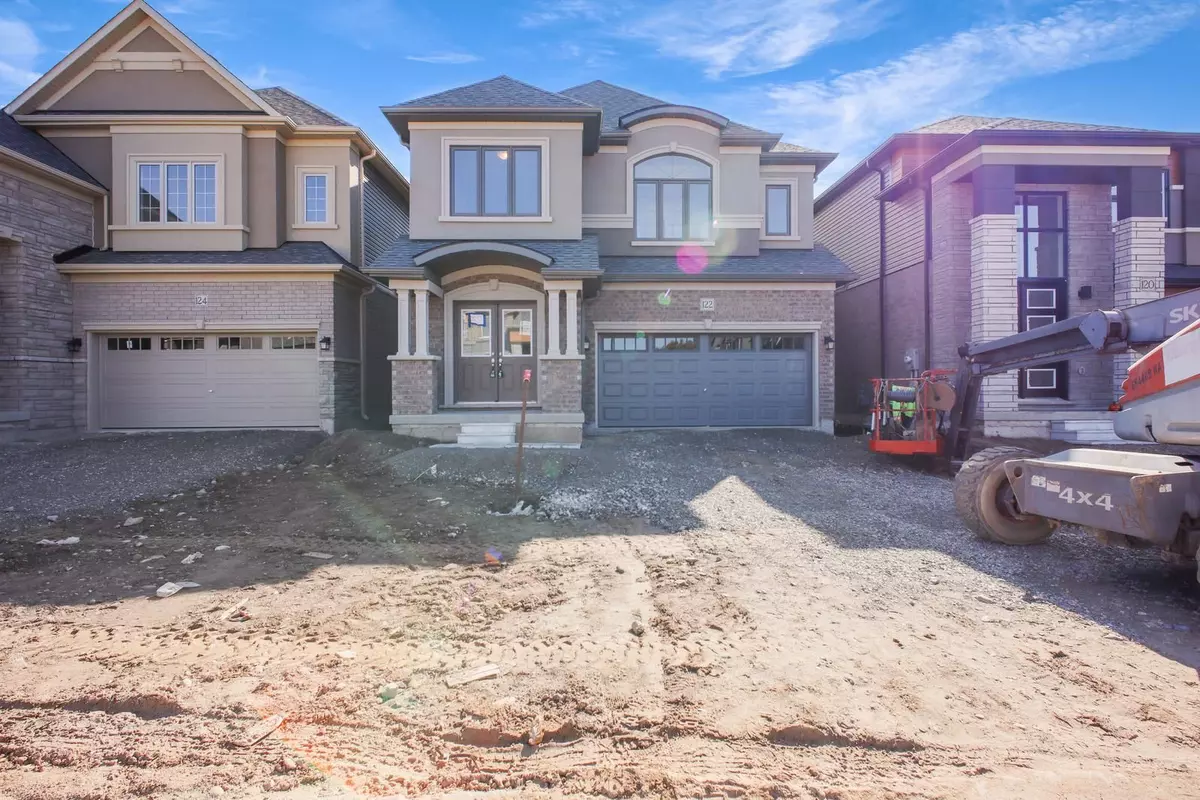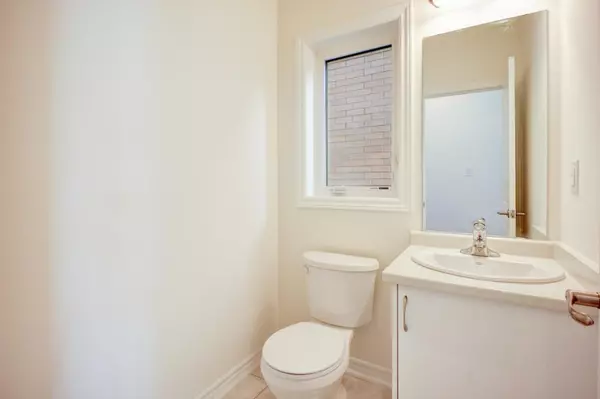REQUEST A TOUR
In-PersonVirtual Tour

$ 3,200
4 Beds
4 Baths
$ 3,200
4 Beds
4 Baths
Key Details
Property Type Single Family Home
Sub Type Detached
Listing Status Active
Purchase Type For Rent
Approx. Sqft 2500-3000
MLS Listing ID X9419825
Style 2-Storey
Bedrooms 4
Property Description
Welcome to new lifestyle. BRAND NEW HOUSE with one of the finest Construction and Elevation. this2806 Sq Ft House Ticks All Your Requirements:- 1. Walkout Basement, 2. Ravine Lot, 3. Pond At The Back, 4. Smart Upgrades Of More Than $63,000, 5.High Ceiling On Main Floor, 6. Two Bedrooms With Walk-in Closets 7. Two En suite Washrooms, 8.Spacious Kitchen With Island, 9. Superior Quartz Kitchen Counter top, 10. Tile Back splash, 11. Huge Walk-In Pantry, 12. Oak Staircase With 10" Treads, 13. 1 Min Drive To Plaza With Some Of Your Favourite Brands and Brant Sports complex 14. 2 Min Drive To HWY 403, 15. Close To School, Parks,Natural Trails,16. Brand New Community Vibe, 17. Tarion Warranty 18. Direct Access From Garage To House And Many-More...
Location
Province ON
County Brant
Area Paris
Rooms
Family Room Yes
Basement Unfinished, Walk-Out
Kitchen 1
Ensuite Laundry Ensuite
Interior
Interior Features None
Laundry Location Ensuite
Cooling Central Air
Fireplace Yes
Heat Source Gas
Exterior
Garage Private
Garage Spaces 4.0
Pool None
Waterfront No
Roof Type Asphalt Shingle
Parking Type Built-In
Total Parking Spaces 6
Building
Foundation Concrete
Listed by HOMELIFE REAL ESTATE CENTRE INC.

"My job is to find and attract mastery-based agents to the office, protect the culture, and make sure everyone is happy! "
7885 Tranmere Dr Unit 1, Mississauga, Ontario, L5S1V8, CAN







