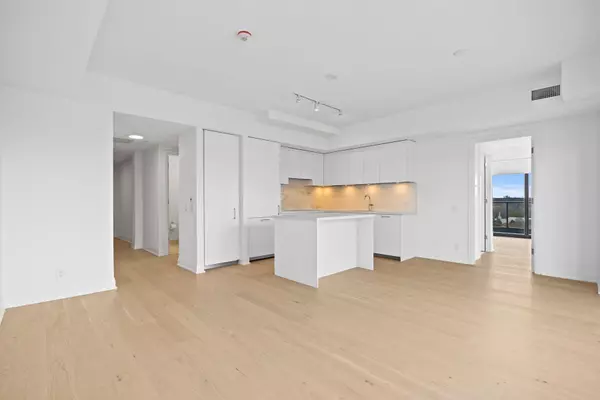
2 Beds
3 Baths
2 Beds
3 Baths
Key Details
Property Type Condo
Sub Type Condo Apartment
Listing Status Active
Purchase Type For Rent
Approx. Sqft 1000-1199
MLS Listing ID C9419733
Style Apartment
Bedrooms 2
Property Description
Location
Province ON
County Toronto
Area Thorncliffe Park
Rooms
Family Room No
Basement None
Kitchen 1
Ensuite Laundry Ensuite
Interior
Interior Features None
Laundry Location Ensuite
Heating Yes
Cooling Central Air
Fireplace No
Heat Source Gas
Exterior
Garage Underground
Garage Spaces 1.0
Waterfront No
Parking Type Underground
Total Parking Spaces 1
Building
Story 12
Unit Features Hospital,Park,Place Of Worship,Public Transit,School,School Bus Route
Locker Owned
New Construction true
Others
Security Features Concierge/Security
Pets Description Restricted

"My job is to find and attract mastery-based agents to the office, protect the culture, and make sure everyone is happy! "
7885 Tranmere Dr Unit 1, Mississauga, Ontario, L5S1V8, CAN







