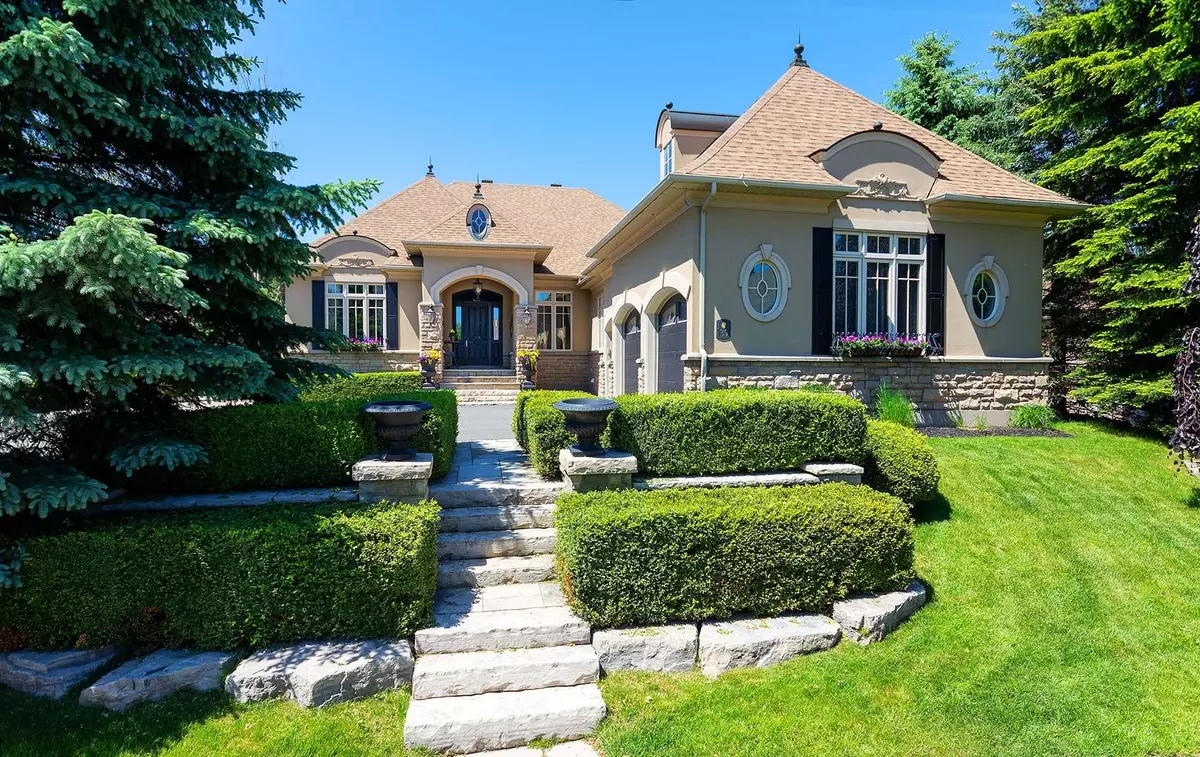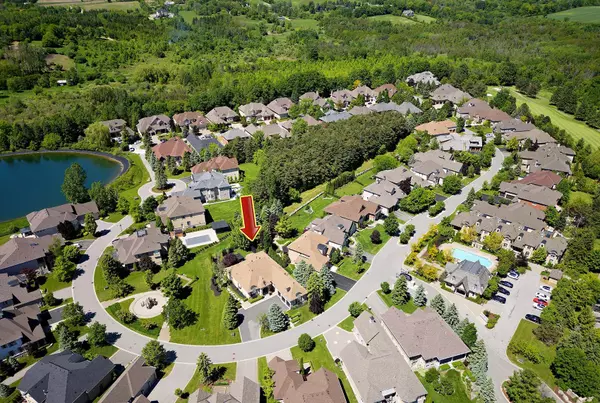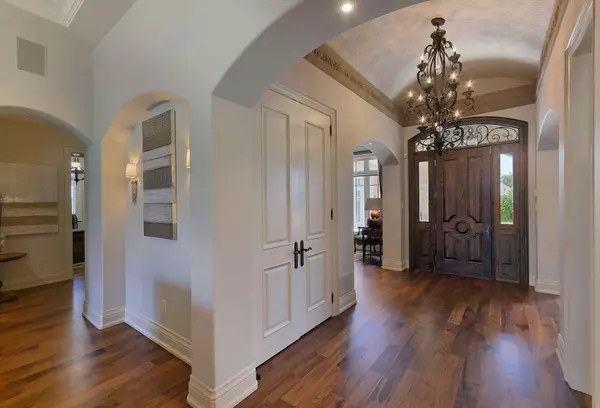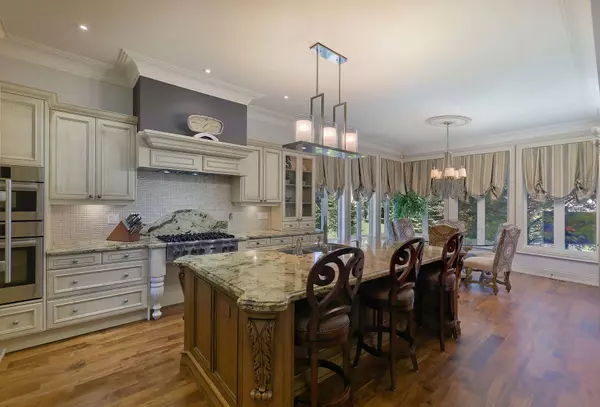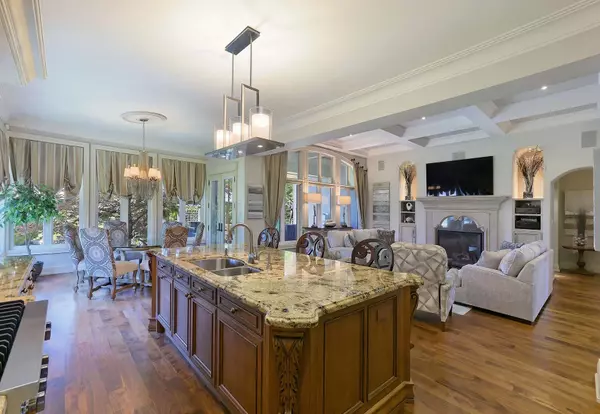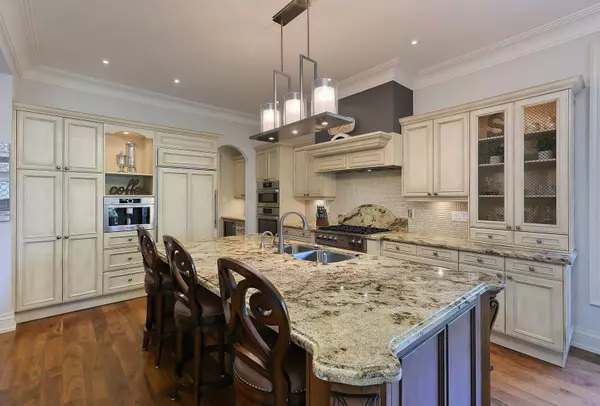
3 Beds
5 Baths
3 Beds
5 Baths
Key Details
Property Type Condo
Sub Type Detached Condo
Listing Status Pending
Purchase Type For Sale
Approx. Sqft 3250-3499
MLS Listing ID N9419709
Style Bungalow
Bedrooms 3
HOA Fees $973
Annual Tax Amount $9,779
Tax Year 2024
Property Description
Location
Province ON
County York
Community Rural King
Area York
Region Rural King
City Region Rural King
Rooms
Family Room Yes
Basement Finished, Full
Kitchen 1
Separate Den/Office 2
Interior
Interior Features Storage, Water Heater Owned, Primary Bedroom - Main Floor, Separate Hydro Meter
Cooling Central Air
Fireplaces Type Natural Gas, Family Room, Rec Room
Fireplace Yes
Heat Source Gas
Exterior
Exterior Feature Landscape Lighting, Controlled Entry, Landscaped, Lawn Sprinkler System, Patio, Security Gate, Privacy
Parking Features Private Triple
Garage Spaces 10.0
Roof Type Asphalt Shingle
Topography Level
Total Parking Spaces 13
Building
Story 1
Unit Features Golf,Level,Park
Foundation Poured Concrete
Locker None
Others
Security Features Alarm System,Carbon Monoxide Detectors,Smoke Detector
Pets Allowed Restricted

"My job is to find and attract mastery-based agents to the office, protect the culture, and make sure everyone is happy! "
7885 Tranmere Dr Unit 1, Mississauga, Ontario, L5S1V8, CAN


