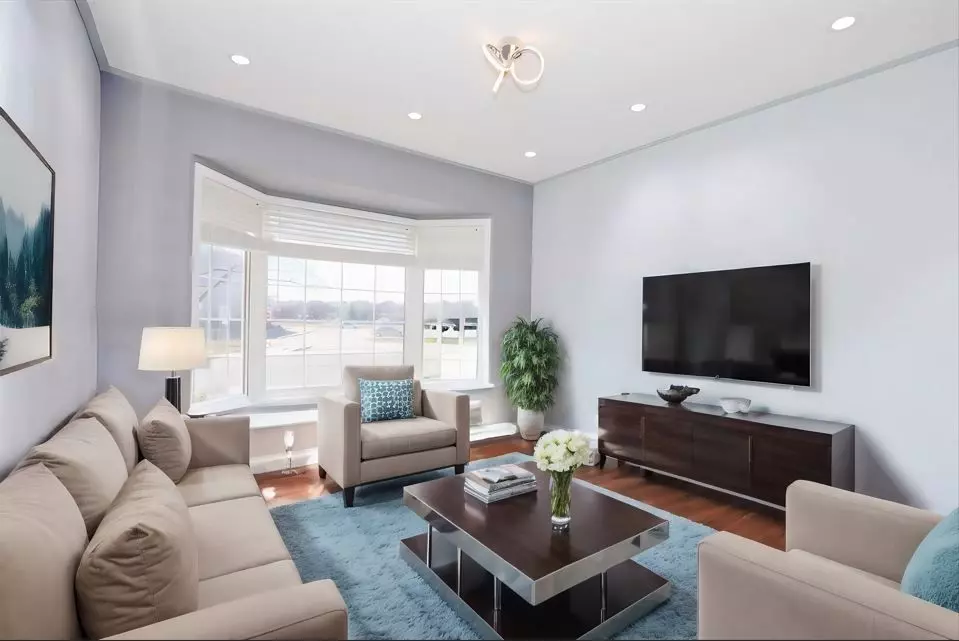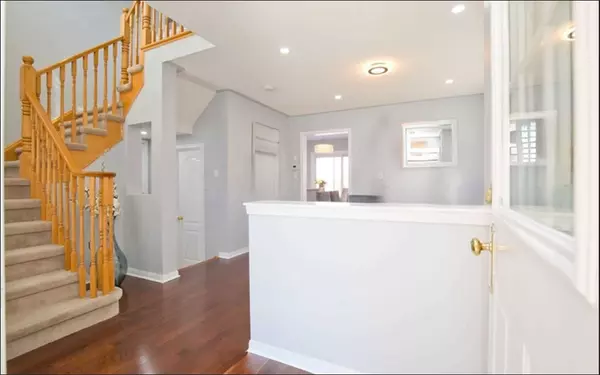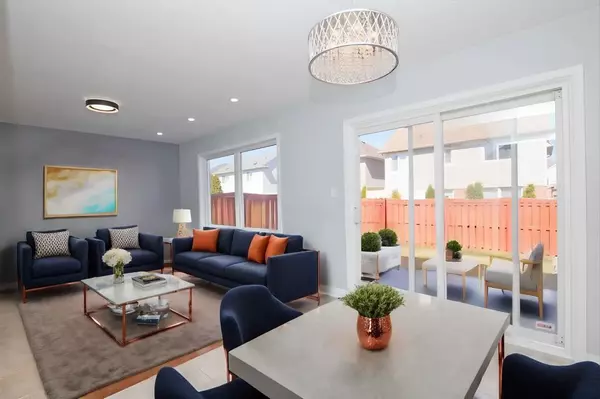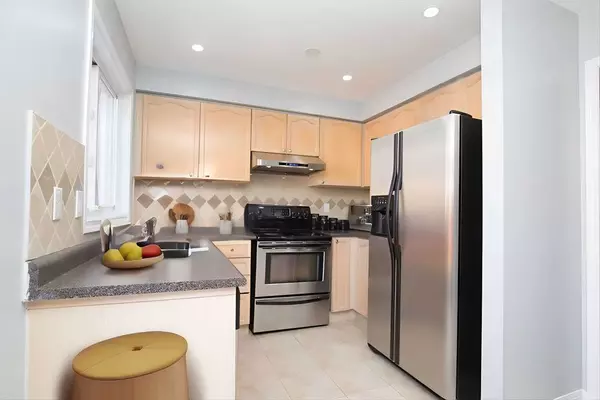REQUEST A TOUR
In-PersonVirtual Tour

$ 995,000
Est. payment | /mo
3 Beds
3 Baths
$ 995,000
Est. payment | /mo
3 Beds
3 Baths
Key Details
Property Type Single Family Home
Sub Type Detached
Listing Status Active
Purchase Type For Sale
MLS Listing ID W9419600
Style 2-Storey
Bedrooms 3
Annual Tax Amount $5,102
Tax Year 2024
Property Description
This stunning, meticulously maintained home offers a blend of comfort and convenience in an unbeatable location. Step into the inviting separate living and dining rooms, both featuring elegant hardwood flooring, perfect for hosting gatherings. The cozy family room, also with hardwood flooring, is ideal for relaxing with loved ones. The modern eat-in kitchen is a chef's dream, boasting ample space for casual meals. Three generously sized bedrooms provide plenty of room for rest and relaxation. An enclosed porch extends your living space, perfect for enjoying your morning coffee or unwinding in the evening. With direct entry to the garage from the home, convenience is at your doorstep. Situated directly in front of McCrimmon Middle School, this home is perfect for families, offering the ultimate in accessibility for students. Enjoy the lush green spaces of the nearby park, ideal for outdoor activities, and the convenience of being on a main bus route, making commuting a breeze. Plus, you're just steps away from all essential amenities like Credit View Park, Cassie Campbell community centre, FreshCo, major bank and many more, adding to the ease of living in this prime location.
Location
Province ON
County Peel
Area Fletcher'S Meadow
Rooms
Family Room Yes
Basement Unfinished
Kitchen 1
Interior
Interior Features Other, Central Vacuum
Cooling Central Air
Fireplace No
Heat Source Gas
Exterior
Garage Private
Garage Spaces 3.0
Pool None
Waterfront No
Roof Type Asphalt Shingle
Parking Type Built-In
Total Parking Spaces 4
Building
Foundation Other
Listed by RE/MAX REAL ESTATE CENTRE INC.

"My job is to find and attract mastery-based agents to the office, protect the culture, and make sure everyone is happy! "
7885 Tranmere Dr Unit 1, Mississauga, Ontario, L5S1V8, CAN







