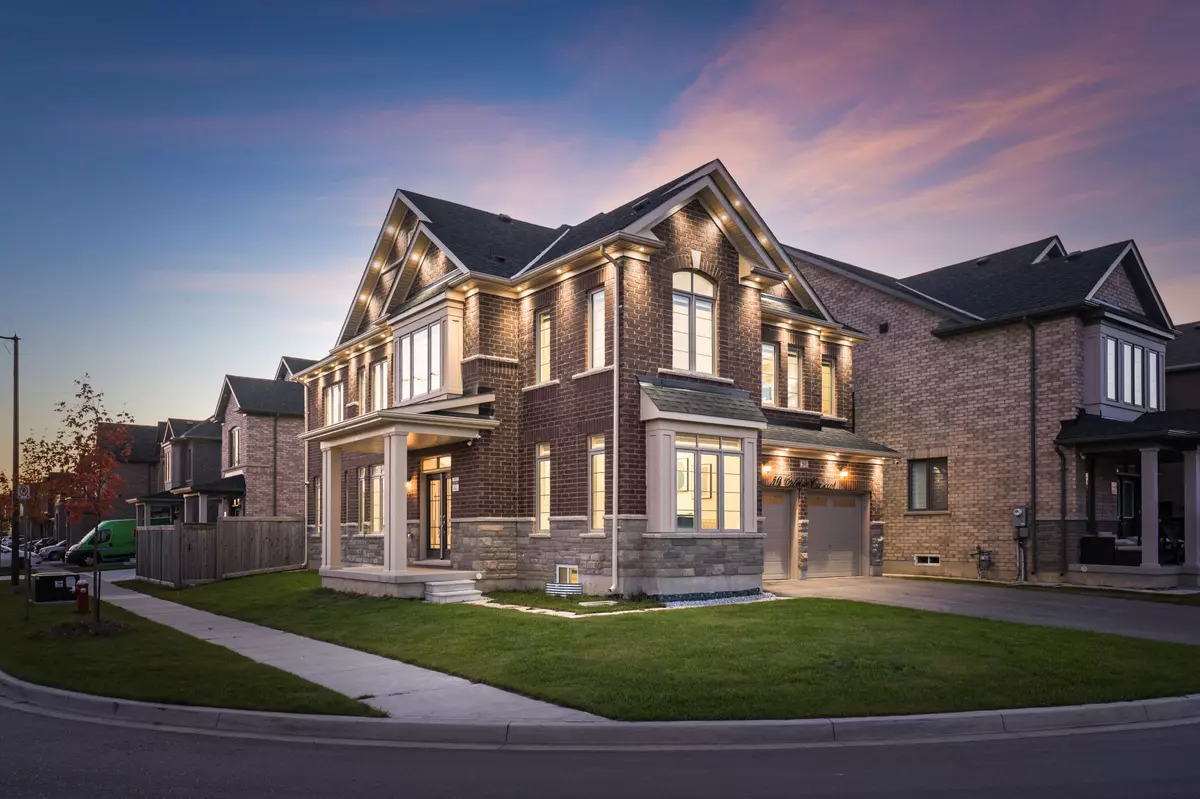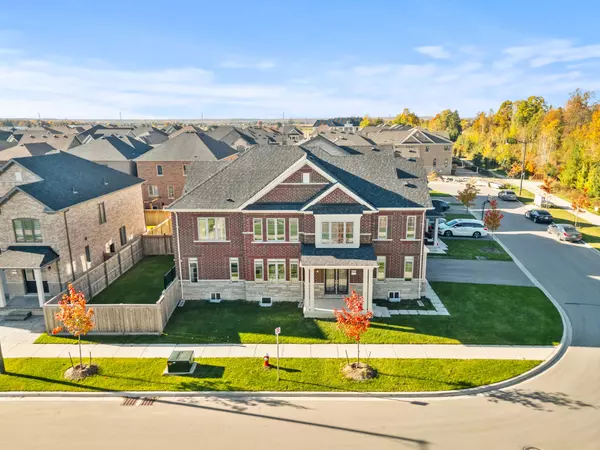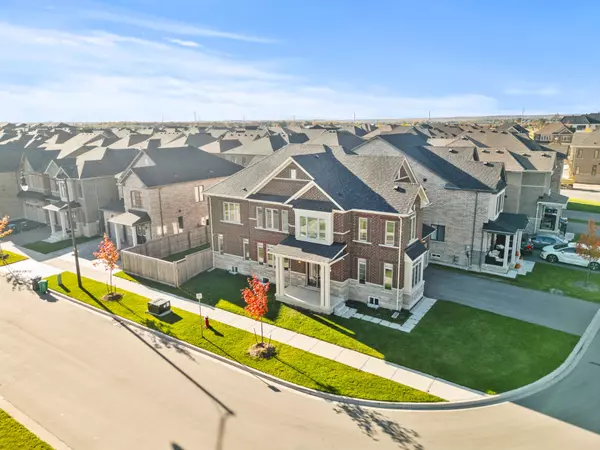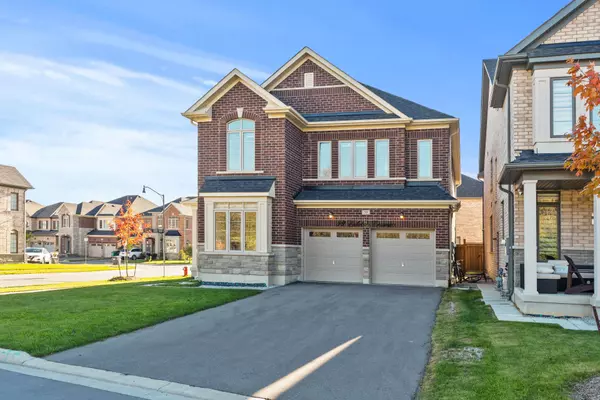
5 Beds
6 Baths
5 Beds
6 Baths
Key Details
Property Type Single Family Home
Sub Type Detached
Listing Status Active
Purchase Type For Sale
Approx. Sqft 3000-3500
MLS Listing ID W9419451
Style 2-Storey
Bedrooms 5
Annual Tax Amount $7,722
Tax Year 2024
Property Description
Location
Province ON
County Peel
Area Northwest Brampton
Rooms
Family Room Yes
Basement Apartment, Separate Entrance
Kitchen 2
Separate Den/Office 3
Interior
Interior Features Air Exchanger, Auto Garage Door Remote, Sump Pump, Ventilation System, Water Softener
Cooling Central Air
Fireplaces Type Family Room, Electric, Rec Room
Fireplace Yes
Heat Source Gas
Exterior
Exterior Feature Lighting, Recreational Area
Garage Private Double
Garage Spaces 4.0
Pool None
Waterfront No
View Trees/Woods
Roof Type Asphalt Shingle
Parking Type Built-In
Total Parking Spaces 6
Building
Unit Features Clear View,Ravine,School,Wooded/Treed,Public Transit
Foundation Poured Concrete

"My job is to find and attract mastery-based agents to the office, protect the culture, and make sure everyone is happy! "
7885 Tranmere Dr Unit 1, Mississauga, Ontario, L5S1V8, CAN







