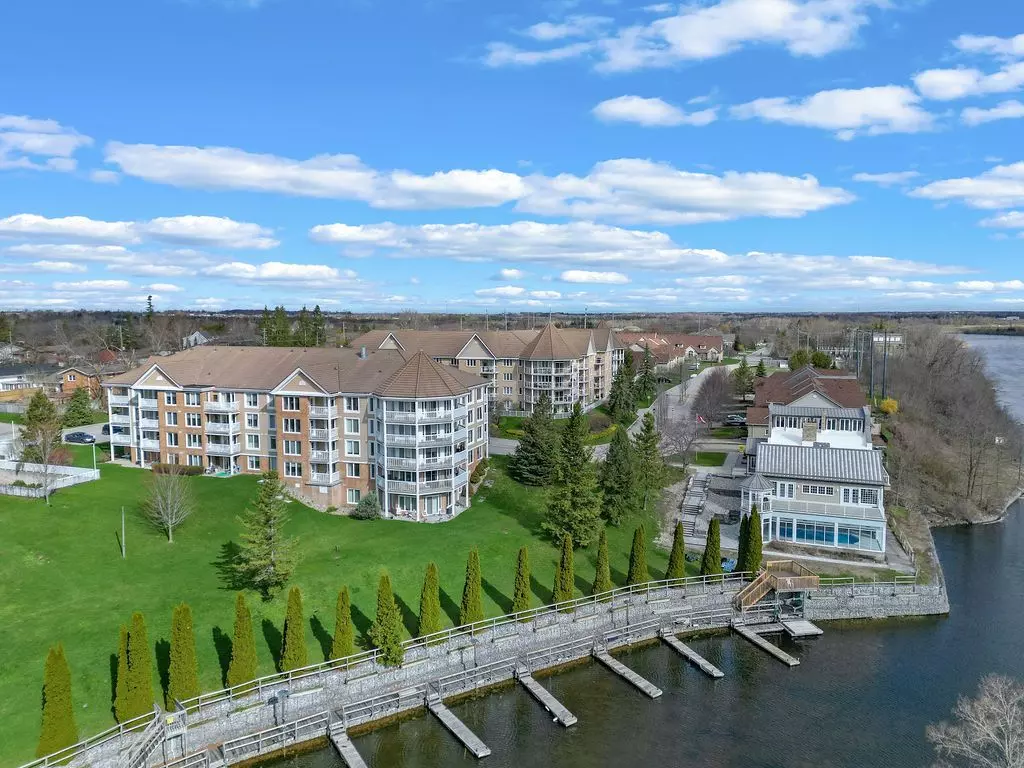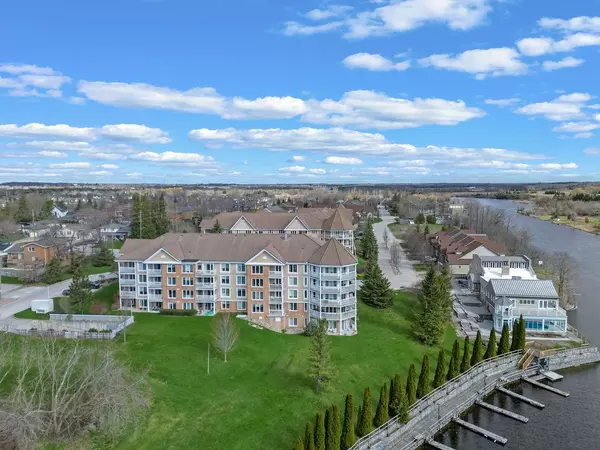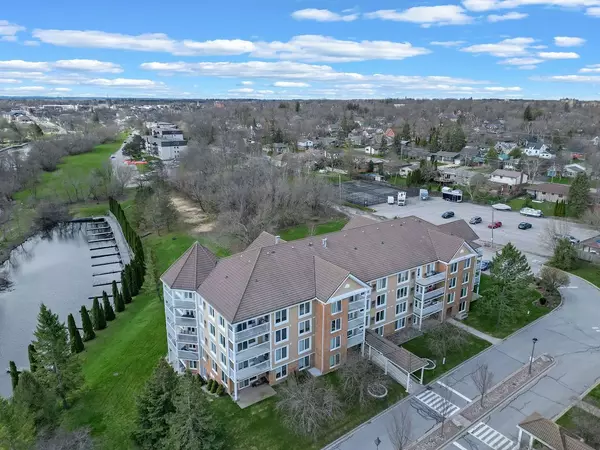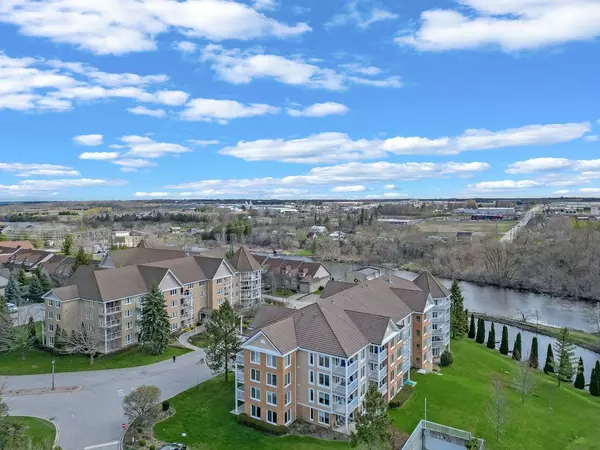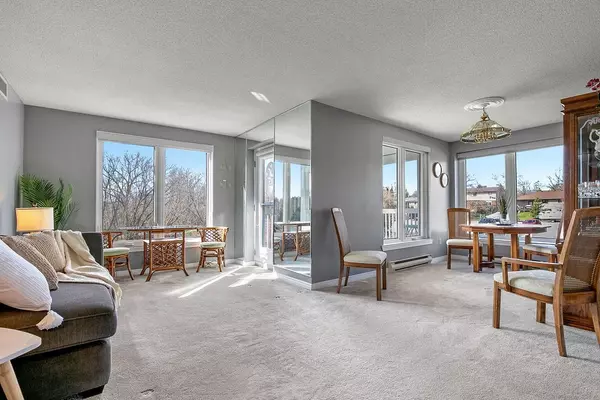2 Beds
2 Baths
2 Beds
2 Baths
Key Details
Property Type Condo
Sub Type Condo Apartment
Listing Status Active
Purchase Type For Sale
Approx. Sqft 1000-1199
MLS Listing ID X9419468
Style Apartment
Bedrooms 2
HOA Fees $1,294
Annual Tax Amount $3,168
Tax Year 2024
Property Description
Location
Province ON
County Kawartha Lakes
Community Lindsay
Area Kawartha Lakes
Region Lindsay
City Region Lindsay
Rooms
Family Room No
Basement None
Kitchen 1
Interior
Interior Features Wheelchair Access
Cooling Central Air
Fireplace No
Heat Source Electric
Exterior
Exterior Feature Year Round Living, Landscaped
Parking Features Private
Garage Spaces 1.0
View River
Exposure South West
Total Parking Spaces 1
Building
Story 2
Unit Features Golf,Hospital,Level,Park,Public Transit,Rec./Commun.Centre
Locker Exclusive
Others
Pets Allowed Restricted
"My job is to find and attract mastery-based agents to the office, protect the culture, and make sure everyone is happy! "
7885 Tranmere Dr Unit 1, Mississauga, Ontario, L5S1V8, CAN


